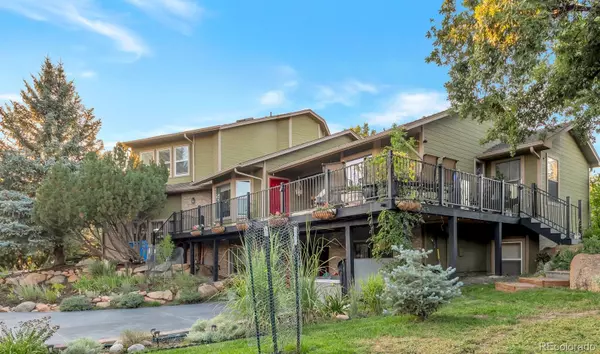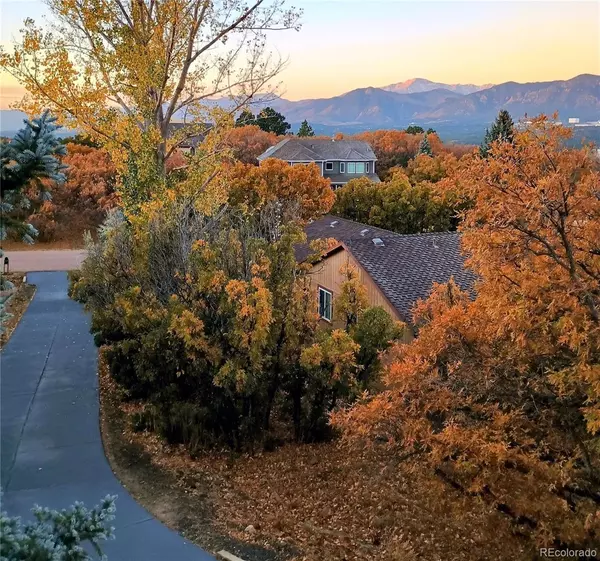
UPDATED:
11/19/2024 12:02 AM
Key Details
Property Type Single Family Home
Sub Type Single Family Residence
Listing Status Active
Purchase Type For Sale
Square Footage 3,030 sqft
Price per Sqft $270
Subdivision Gleneagle
MLS Listing ID 4612515
Bedrooms 5
Full Baths 1
Half Baths 1
Three Quarter Bath 1
Condo Fees $65
HOA Fees $65/ann
HOA Y/N Yes
Abv Grd Liv Area 1,796
Originating Board recolorado
Year Built 1989
Annual Tax Amount $3,532
Tax Year 2023
Lot Size 0.460 Acres
Acres 0.46
Property Description
This home offers an unparalleled living experience and great location! Between Denver and COS, the brand new Sunset Amphitheater, Monument, and more!
This secluded lot offers a serene retreat, perfect for morning coffee or evening relaxation, and gorgeous sunsets.
The main entrance features an L-shaped deck, ideal for outdoor entertaining, hosting a summer barbecue or enjoying a quiet evening under the stars
New windows throughout the house, new storage shed, water radiating heat, new decks, new appliances, new fancy vinyl flooring. New doors to improve security, curb appeal, and insulation.
This peaceful setting offers a perfect escape from the hustle and bustle of everyday life. Live in the city and enjoy wild life at your door.
The over-sized, heated, 2-car garage features impressive high ceilings that could allow for a lifted garage car/storage.
The lower level is rented on a month-to-month basis at $2,300/Mon, making this ideal for an investment property as well.
The landscape is a gardener’s paradise with a variety of fruit trees and shrubs, including apples, grape vines, peaches, plums, raspberries, blackberries, rhubarb, a greenhouse, and a storage shed.
The low maintenance radiant water heating system ensures personalized comfort in 4 separate areas, a thoughtful touch that enhances the home’s overall livability and tailors to different temp comfort levels.
This property seamlessly blends luxurious living with practical amenities, offering an exceptional lifestyle in a setting that is both inspiring and functional. Don’t miss the opportunity to make this paradise your own!
Location
State CO
County El Paso
Zoning RS-6000
Rooms
Basement Finished, Walk-Out Access
Main Level Bedrooms 1
Interior
Interior Features Jet Action Tub
Heating Hot Water, Radiant
Cooling None
Flooring Carpet, Tile, Vinyl
Fireplaces Number 1
Fireplaces Type Living Room
Fireplace Y
Appliance Convection Oven, Dishwasher, Disposal, Down Draft, Dryer, Microwave, Oven, Refrigerator, Self Cleaning Oven, Washer
Exterior
Exterior Feature Balcony, Garden, Spa/Hot Tub
Garage Spaces 2.0
Fence Partial
View Mountain(s)
Roof Type Composition
Total Parking Spaces 2
Garage Yes
Building
Lot Description Cul-De-Sac, Landscaped, Many Trees, Secluded, Sprinklers In Front, Sprinklers In Rear
Foundation Concrete Perimeter
Sewer Public Sewer
Level or Stories Tri-Level
Structure Type Concrete,Frame,Wood Siding
Schools
Elementary Schools Antelope Trails
Middle Schools Discovery Canyon
High Schools Discovery Canyon
School District Academy 20
Others
Senior Community No
Ownership Agent Owner
Acceptable Financing Cash, Conventional, FHA, Jumbo, VA Loan
Listing Terms Cash, Conventional, FHA, Jumbo, VA Loan
Special Listing Condition None

6455 S. Yosemite St., Suite 500 Greenwood Village, CO 80111 USA
Learn More About LPT Realty

Cesar Peña
Real Estate Advisor | License ID: FA.100097076
Real Estate Advisor License ID: FA.100097076





