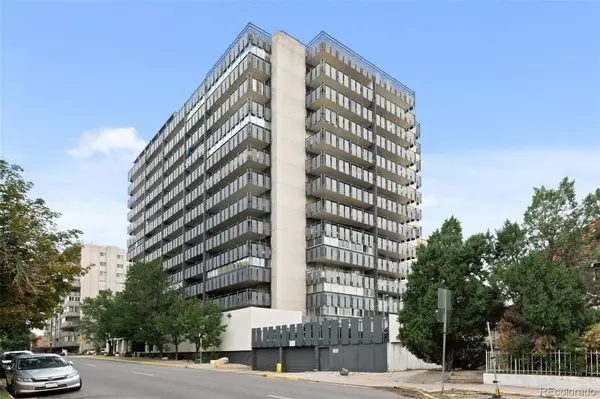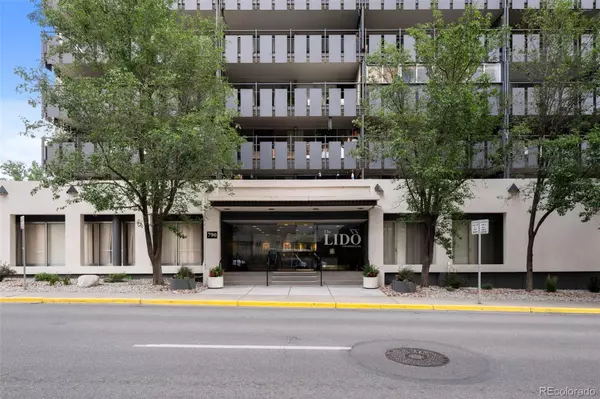
OPEN HOUSE
Sat Nov 23, 12:00pm - 3:00pm
Sun Nov 24, 12:00pm - 3:00pm
UPDATED:
11/20/2024 09:40 PM
Key Details
Property Type Condo
Sub Type Condominium
Listing Status Active
Purchase Type For Sale
Square Footage 1,020 sqft
Price per Sqft $612
Subdivision Arlington Heights
MLS Listing ID 2496029
Style Urban Contemporary
Bedrooms 1
Full Baths 1
Half Baths 1
Condo Fees $455
HOA Fees $455/mo
HOA Y/N Yes
Abv Grd Liv Area 1,020
Originating Board recolorado
Year Built 1961
Annual Tax Amount $1,233
Tax Year 2023
Property Description
Welcome the day from your private Penthouse patio (say that 3 times!) far above the lush trees of the neighborhood below. The views extend to the horizon!
This unique condo was 2 studio apartments combined, then a large 300+ square foot master bedroom was added to the enormous east facing patio, making it the desirable Penthouse it is today!
The lobby elevator opens to the 15th floor that has only 2 residences. The rest of the floor is the upcoming new community deck area that wraps to the south with the most amazing views. Enjoy the sunsets while bbqing, meeting new friends or relaxing with a picnic dinner.
The private and quiet entrance to the penthouse opens to the custom stained glass panels framing the master. The open concept allows for sky views from every angle. The Master bedroom feels like a loft in the sky. Ambient floor heating, wired w surround sound, added cooling, ceiling fan and French doors to the deck.
The private deck features a covered awning, space to garden, entertain or just relax. Whatever you choose, you'll be surrounded by sky VIEWS VIEWS VIEWS!
2 Custom bathrooms, 1/4 with sliding paneled doors for storage. The master bath has custom painted floor tiles, shower and an impressively deep and long soaking spa tub!
Two valuable parking spaces. One is covered. Additional storage in basement but this unit has plenty of closets! The wonderful Lido building has a welcoming security entrance and stylish greeting area. Enjoy a workout in the weightroom and follow with a sauna and shower!
This location is perfect for walking to Pablos for coffee, Angelos for mouthwatering Italian food or grab Brothers bbq for the deck picnic.
All this and a resonable HOA!
See this before it's gone
Location
State CO
County Denver
Zoning Res
Rooms
Main Level Bedrooms 1
Interior
Interior Features Jet Action Tub
Heating Floor Furnace
Cooling Central Air
Fireplace N
Appliance Dishwasher, Disposal, Range, Refrigerator
Exterior
Exterior Feature Balcony, Barbecue, Elevator, Fire Pit, Gas Grill
Pool Outdoor Pool
Utilities Available Electricity Available
Roof Type Membrane
Total Parking Spaces 2
Garage No
Building
Sewer Public Sewer
Water Public
Level or Stories One
Structure Type Block,Brick
Schools
Elementary Schools Dora Moore
Middle Schools Morey
High Schools East
School District Denver 1
Others
Senior Community No
Ownership Individual
Acceptable Financing Cash, Conventional, FHA, VA Loan
Listing Terms Cash, Conventional, FHA, VA Loan
Special Listing Condition None
Pets Description Cats OK, Dogs OK

6455 S. Yosemite St., Suite 500 Greenwood Village, CO 80111 USA
Learn More About LPT Realty

Cesar Peña
Real Estate Advisor | License ID: FA.100097076
Real Estate Advisor License ID: FA.100097076





