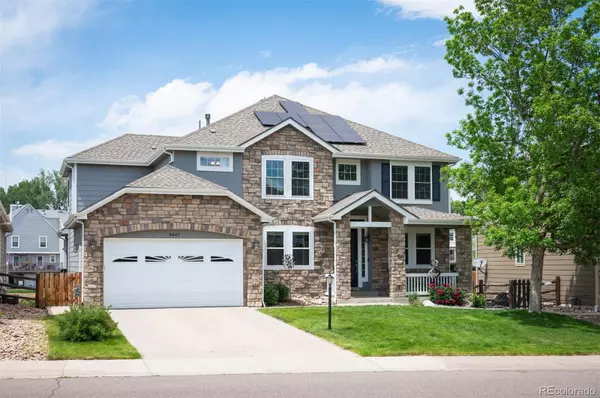UPDATED:
Key Details
Property Type Single Family Home
Sub Type Single Family Residence
Listing Status Active Under Contract
Purchase Type For Sale
Square Footage 4,732 sqft
Price per Sqft $215
Subdivision Hillside At Stony Creek
MLS Listing ID 5658615
Bedrooms 6
Full Baths 3
Half Baths 1
Three Quarter Bath 1
Condo Fees $285
HOA Fees $285/qua
HOA Y/N Yes
Abv Grd Liv Area 3,142
Year Built 2002
Annual Tax Amount $6,489
Tax Year 2024
Lot Size 6,621 Sqft
Acres 0.15
Property Sub-Type Single Family Residence
Source recolorado
Property Description
The main level boasts a spacious and sunlit floor plan with a dedicated home office, a large family room perfect for gatherings, and a formal dining room ideal for entertaining. The beautifully updated kitchen is a chef's dream with brand-new appliances, ample counter space, and a casual eat-in area that seamlessly flows into the inviting living room. Step outside to the new composite deck, complete with sleek metal canopies and ceiling fans—an ideal spot for relaxing or entertaining while enjoying serene natural views. Upstairs, you'll find four generously sized bedrooms, including a luxurious primary suite featuring a double-sided fireplace, a spa-like 5-piece en-suite bathroom with soaking tub, and a custom walk-in closet. Another bedroom enjoys its own en-suite bathroom, while two others share a stylish hall bath with dual sinks.The walkout basement is an entertainer's paradise, offering a large recreation room, two additional bedrooms, a full bathroom, and rough-in plumbing for a wet bar—perfect for hosting or multigenerational living.
Additional highlights include a 3-car garage, a new roof (2024), fresh paint, new carpet throughout, owned solar panels for energy efficiency, and newer windows. This meticulously maintained home truly has it all—comfort, space, style, and unbeatable views.
Don't miss your chance to own this exceptional property in a picturesque setting!
Location
State CO
County Jefferson
Zoning P-D
Rooms
Basement Finished, Full, Walk-Out Access
Interior
Interior Features Corian Counters, Eat-in Kitchen, Five Piece Bath, Granite Counters, High Ceilings, Kitchen Island, Open Floorplan, Primary Suite, Walk-In Closet(s)
Heating Forced Air
Cooling Central Air
Flooring Tile, Wood
Fireplaces Number 2
Fireplaces Type Bedroom, Family Room
Fireplace Y
Appliance Dishwasher, Disposal, Double Oven, Dryer, Microwave, Oven, Refrigerator, Self Cleaning Oven, Washer
Exterior
Exterior Feature Private Yard
Garage Spaces 3.0
Fence Full
Roof Type Composition
Total Parking Spaces 3
Garage Yes
Building
Lot Description Greenbelt, Landscaped, Sprinklers In Front, Sprinklers In Rear
Sewer Public Sewer
Water Public
Level or Stories Two
Structure Type Wood Siding
Schools
Elementary Schools Stony Creek
Middle Schools Deer Creek
High Schools Chatfield
School District Jefferson County R-1
Others
Senior Community No
Ownership Individual
Acceptable Financing Cash, Conventional, FHA, VA Loan
Listing Terms Cash, Conventional, FHA, VA Loan
Special Listing Condition None
Virtual Tour https://u.listvt.com/mls/189581006

6455 S. Yosemite St., Suite 500 Greenwood Village, CO 80111 USA
Learn More About LPT Realty
Cesar Peña
Real Estate Advisor | License ID: FA.100097076
Real Estate Advisor License ID: FA.100097076





