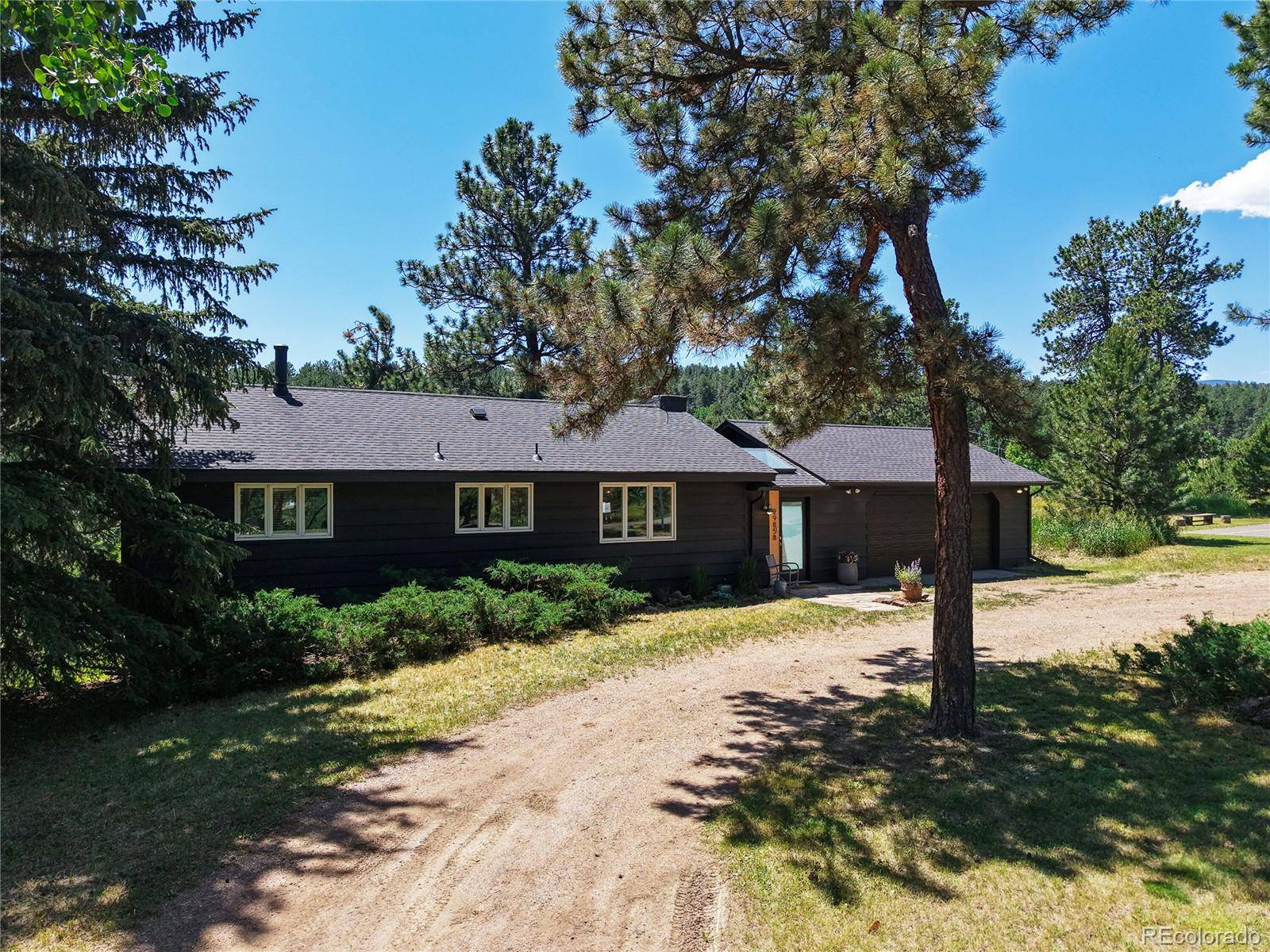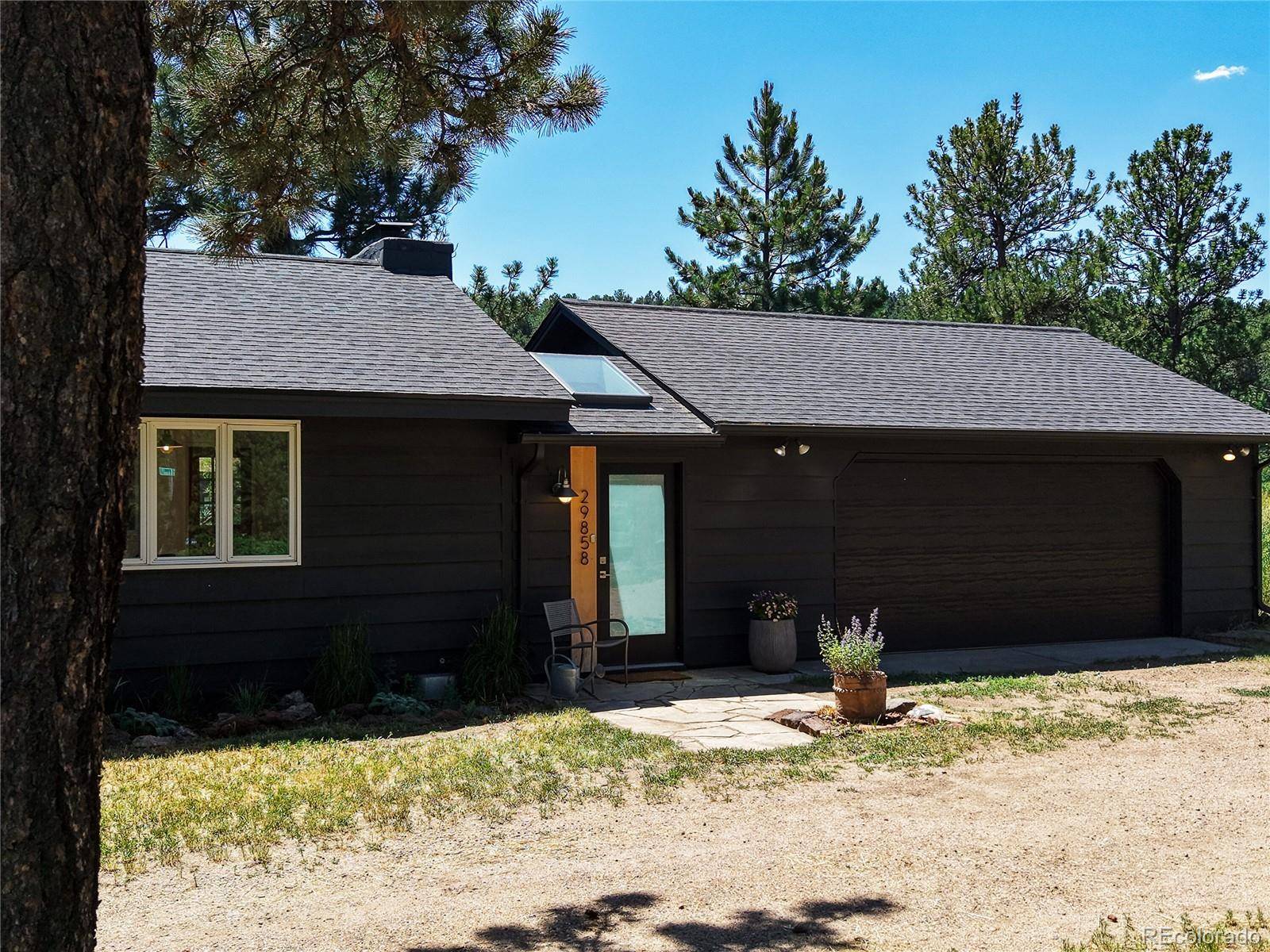UPDATED:
Key Details
Property Type Single Family Home
Sub Type Single Family Residence
Listing Status Active
Purchase Type For Sale
Square Footage 2,000 sqft
Price per Sqft $400
Subdivision Evergreen Park Estates
MLS Listing ID 8452169
Style Mid-Century Modern,Mountain Contemporary
Bedrooms 2
Full Baths 1
Three Quarter Bath 1
HOA Y/N No
Abv Grd Liv Area 1,000
Year Built 1962
Annual Tax Amount $2,469
Tax Year 2024
Lot Size 1.550 Acres
Acres 1.55
Property Sub-Type Single Family Residence
Source recolorado
Property Description
Inside, natural light pours into the main level, where an open-concept living room with wide-plank flooring and two skylights flows seamlessly into the kitchen and dining area. The cozy brick fireplace adds warmth and character to the living room, while a single door leads to a covered deck with peaceful views—perfect for morning coffee or quiet summer evenings. The kitchen features updated appliances and durable soapstone counters. Two bedrooms and a full bath with dual sinks complete the main floor. The primary bedroom enjoys direct access to the bath and views of the surrounding nature.
The lower level includes a spacious family room with wood-paneled walls, a second wood fireplace set on a stunning stone hearth, and a built-in bar—an ideal entertaining space. You'll also find an additional bedroom (non-conforming), a 3/4 bath, laundry/utility room, and a walk-out to the backyard.
This home offers functional upgrades throughout: a new forced air furnace, natural gas water heater, new hail-resistant roof, and freshly painted exterior. The oversized two-car garage features a breezeway entry and ample storage with a new garage door. Outside, enjoy the Colorado lifestyle with a pickleball court, basketball court, horseshoe driveway, RV/camper parking, and open space to explore.
Location
State CO
County Jefferson
Zoning MR-1
Rooms
Basement Exterior Entry, Finished, Walk-Out Access
Main Level Bedrooms 2
Interior
Interior Features Entrance Foyer, High Speed Internet, Open Floorplan, Pantry, Primary Suite, Solid Surface Counters
Heating Forced Air, Natural Gas, Wood
Cooling None
Flooring Carpet, Tile, Wood
Fireplaces Number 2
Fireplaces Type Family Room, Living Room, Wood Burning
Fireplace Y
Appliance Dishwasher, Dryer, Gas Water Heater, Microwave, Oven, Refrigerator, Washer
Exterior
Parking Features Concrete
Garage Spaces 2.0
Fence None
Utilities Available Cable Available, Electricity Connected, Internet Access (Wired), Natural Gas Connected, Phone Available
View Meadow, Valley
Roof Type Composition
Total Parking Spaces 2
Garage Yes
Building
Lot Description Cul-De-Sac, Foothills, Level, Many Trees, Meadow
Foundation Slab
Sewer Septic Tank
Water Well
Level or Stories One
Structure Type Wood Siding
Schools
Elementary Schools Wilmot
Middle Schools Evergreen
High Schools Evergreen
School District Jefferson County R-1
Others
Senior Community No
Ownership Individual
Acceptable Financing Cash, Conventional, FHA, VA Loan
Listing Terms Cash, Conventional, FHA, VA Loan
Special Listing Condition None
Pets Allowed Cats OK, Dogs OK
Virtual Tour https://v1tours.com/listing/58470/

6455 S. Yosemite St., Suite 500 Greenwood Village, CO 80111 USA
Learn More About LPT Realty
Cesar Peña
Real Estate Advisor | License ID: FA.100097076
Real Estate Advisor License ID: FA.100097076





