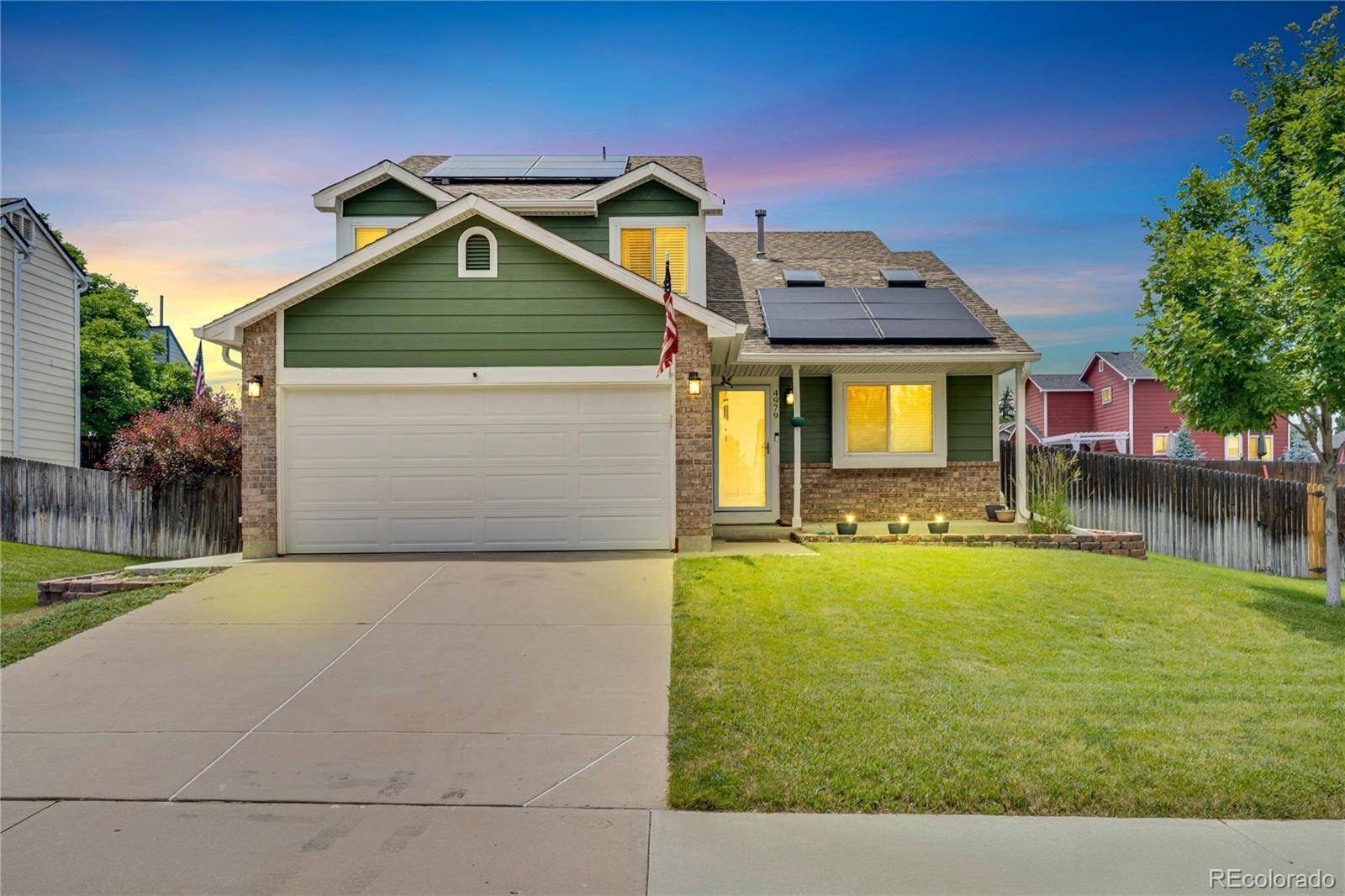UPDATED:
Key Details
Property Type Single Family Home
Sub Type Single Family Residence
Listing Status Coming Soon
Purchase Type For Sale
Square Footage 1,998 sqft
Price per Sqft $275
Subdivision Fox Hill
MLS Listing ID 4229438
Style Traditional
Bedrooms 3
Full Baths 1
Half Baths 1
Three Quarter Bath 1
HOA Y/N No
Abv Grd Liv Area 1,583
Year Built 1993
Annual Tax Amount $3,580
Tax Year 2024
Lot Size 6,142 Sqft
Acres 0.14
Property Sub-Type Single Family Residence
Source recolorado
Property Description
As you step inside, you'll be greeted by the spacious and airy atmosphere created by the vaulted ceilings, allowing natural light to flood the living spaces. The main floor features an updated kitchen that is sure to be the heart of the home. Equipped with stainless steel appliances, quartz countertops, and sleek cabinetry, this kitchen is perfect for both everyday cooking and entertaining guests.
Adjacent to the kitchen is the inviting living room, offering a cozy fireplace and plenty of room for relaxation. A separate dining area provides the ideal setting for enjoying meals with loved ones.
This home offers three bedrooms on the upper level, including a luxurious master suite complete with a private ensuite bathroom. The additional two bedrooms share access to a full bathroom, ensuring comfort and convenience for all residents. You'll also find a versatile loft space that can be utilized as a home office, play area, or additional living space to suit your needs.
Outside, the fenced-in backyard provides privacy and security, making it the perfect spot for outdoor gatherings or enjoying a quiet moment in nature. Plus, with solar panels adorning the roof, you can enjoy energy-efficient living while reducing your carbon footprint.
Located in the highly sought-after Fox Hill neighborhood, this home offers easy access to parks, trails, shopping, dining, and Cherry Creek schools. Whether you're exploring the great outdoors or experiencing the vibrant culture of Centennial, you'll love coming home to this exceptional rental property. Don't miss your chance to make it yours! Schedule a showing today. Don't like utility bills? The solar is owned outright and will convey to buyer!
Location
State CO
County Arapahoe
Rooms
Basement Unfinished
Interior
Interior Features Ceiling Fan(s), High Ceilings, Smoke Free
Heating Forced Air
Cooling Central Air
Flooring Carpet, Laminate, Tile
Fireplaces Number 1
Fireplaces Type Living Room
Fireplace Y
Appliance Dishwasher, Disposal, Dryer, Microwave, Oven, Refrigerator, Washer
Exterior
Parking Features Concrete
Garage Spaces 2.0
Roof Type Composition
Total Parking Spaces 2
Garage Yes
Building
Lot Description Level
Foundation Slab
Sewer Public Sewer
Water Public
Level or Stories Two
Schools
Elementary Schools Peakview
Middle Schools Thunder Ridge
High Schools Eaglecrest
School District Cherry Creek 5
Others
Senior Community No
Ownership Corporation/Trust
Acceptable Financing 1031 Exchange, Cash, Conventional, FHA, VA Loan
Listing Terms 1031 Exchange, Cash, Conventional, FHA, VA Loan
Special Listing Condition None

6455 S. Yosemite St., Suite 500 Greenwood Village, CO 80111 USA
Learn More About LPT Realty
Cesar Peña
Real Estate Advisor | License ID: FA.100097076
Real Estate Advisor License ID: FA.100097076





