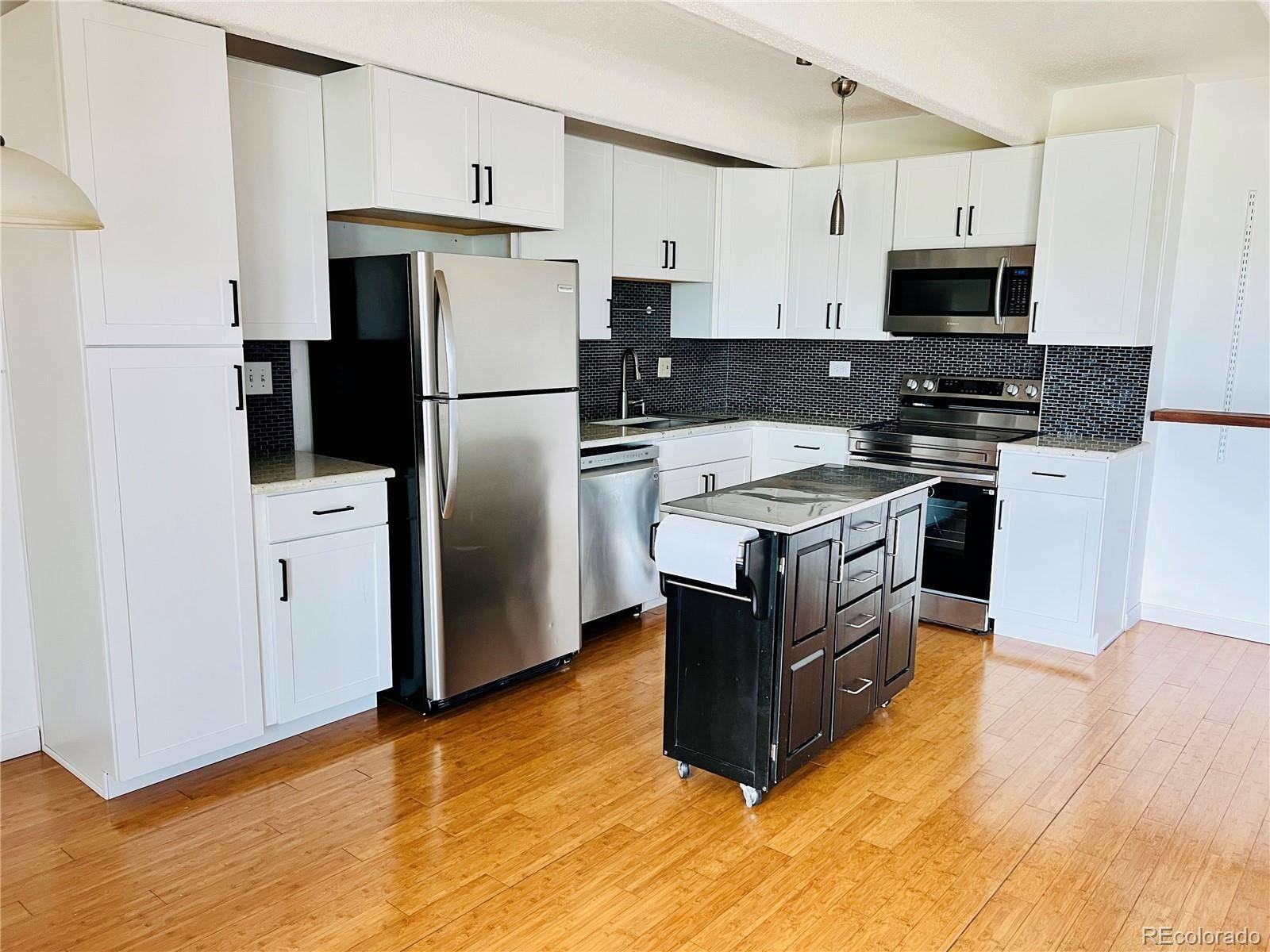UPDATED:
Key Details
Property Type Condo
Sub Type Condominium
Listing Status Active
Purchase Type For Sale
Square Footage 720 sqft
Price per Sqft $479
Subdivision Central Capitol Hill Sub
MLS Listing ID 8230433
Bedrooms 1
Full Baths 1
Condo Fees $634
HOA Fees $634/mo
HOA Y/N Yes
Abv Grd Liv Area 720
Year Built 1967
Annual Tax Amount $1,502
Tax Year 2024
Property Sub-Type Condominium
Source recolorado
Property Description
1255 N Ogden Street #604 | Denver, CO
This bright and beautifully maintained 1-bedroom, 1-bath condo offers easy city living in a secure, amenity-rich building. The open floor plan features a spacious living room and dining area, along with a stylish kitchen equipped with:
• Stainless-steel refrigerator
• Electric induction stove
• Dishwasher & microwave
• Composite kitchen sink
Enjoy a large bedroom with a generous closet and quick access to free laundry just 10 feet from your front door.
Building & HOA Highlights:
• Secure entry with Elevator Access
• Indoor pool, Sauna, and Workout room
• Bicycle Storage Room & Community Lounge
• Outdoor Patio and Media/Packages Room
• HOA dues include Heat, AC, Building-Wide Wi-Fi, and Free laundry on Every floor!
Your Garage Parking Space and Private locked storage unit are conveniently located near the Back Entrance.
Utilities:
Owner only pays for Electricity, Averaging $25–$60/month.
Prime Location:
Walk to top local Restaurants, Bars, Coffee shops, Yoga Studios, Music venues, and Grocery Stores. Just minutes from Cheesman Park, Cherry Creek, and Downtown Denver.
Location
State CO
County Denver
Zoning G-MU-5
Rooms
Main Level Bedrooms 1
Interior
Interior Features Granite Counters, High Speed Internet, Smoke Free
Heating Hot Water
Cooling Central Air
Flooring Tile, Wood
Fireplace N
Appliance Dishwasher, Disposal, Dryer, Microwave, Refrigerator, Washer
Laundry Common Area
Exterior
Exterior Feature Balcony, Elevator
Parking Features Concrete
Garage Spaces 1.0
Pool Indoor
Utilities Available Electricity Available, Natural Gas Connected
Roof Type Shingle
Total Parking Spaces 1
Garage No
Building
Sewer Public Sewer
Water Public
Level or Stories Three Or More
Structure Type Concrete
Schools
Elementary Schools Dora Moore
Middle Schools Morey
High Schools East
School District Denver 1
Others
Senior Community No
Ownership Individual
Acceptable Financing 1031 Exchange, Cash, Conventional, FHA
Listing Terms 1031 Exchange, Cash, Conventional, FHA
Special Listing Condition None
Pets Allowed Cats OK, Dogs OK

6455 S. Yosemite St., Suite 500 Greenwood Village, CO 80111 USA
Learn More About LPT Realty
Cesar Peña
Real Estate Advisor | License ID: FA.100097076
Real Estate Advisor License ID: FA.100097076





