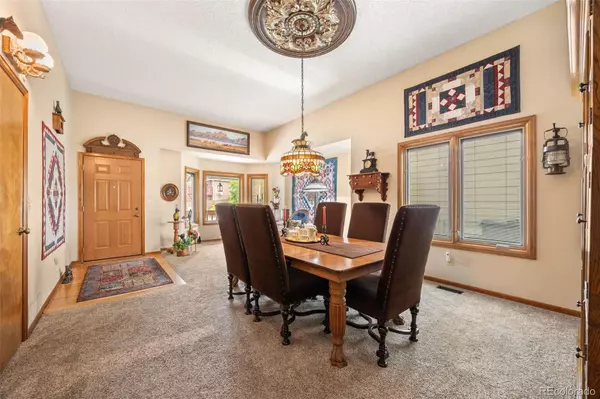UPDATED:
Key Details
Property Type Single Family Home
Sub Type Single Family Residence
Listing Status Active
Purchase Type For Sale
Square Footage 2,549 sqft
Price per Sqft $304
Subdivision Highlands Ranch
MLS Listing ID 8567632
Style Traditional
Bedrooms 4
Full Baths 2
Three Quarter Bath 1
Condo Fees $171
HOA Fees $171/qua
HOA Y/N Yes
Abv Grd Liv Area 1,965
Year Built 1990
Annual Tax Amount $3,459
Tax Year 2024
Lot Size 4,748 Sqft
Acres 0.11
Property Sub-Type Single Family Residence
Source recolorado
Property Description
Location
State CO
County Douglas
Zoning PDU
Rooms
Basement Bath/Stubbed, Crawl Space, Daylight, Finished, Full, Walk-Out Access
Interior
Interior Features Built-in Features, Ceiling Fan(s), Eat-in Kitchen, High Ceilings, Primary Suite, Solid Surface Counters, Vaulted Ceiling(s), Walk-In Closet(s)
Heating Forced Air, Natural Gas
Cooling Attic Fan, Central Air
Flooring Carpet, Tile, Wood
Fireplaces Number 1
Fireplaces Type Family Room, Gas, Gas Log
Fireplace Y
Appliance Dishwasher, Disposal, Double Oven, Dryer, Gas Water Heater, Humidifier, Microwave, Range, Refrigerator, Washer
Laundry In Unit
Exterior
Exterior Feature Dog Run, Lighting, Private Yard, Rain Gutters
Parking Features Finished Garage
Garage Spaces 2.0
Fence Full
Roof Type Composition
Total Parking Spaces 2
Garage Yes
Building
Lot Description Greenbelt, Landscaped, Master Planned, Near Public Transit, Sprinklers In Front
Foundation Slab
Sewer Public Sewer
Water Public
Level or Stories Multi/Split
Structure Type Brick,Frame,Wood Siding
Schools
Elementary Schools Fox Creek
Middle Schools Cresthill
High Schools Highlands Ranch
School District Douglas Re-1
Others
Senior Community No
Ownership Individual
Acceptable Financing Cash, Conventional, FHA, VA Loan
Listing Terms Cash, Conventional, FHA, VA Loan
Special Listing Condition None
Pets Allowed Cats OK, Dogs OK
Virtual Tour https://www.listingsmagic.com/sps/tour-slider/index.php?property_ID=276087&ld_reg=Y

6455 S. Yosemite St., Suite 500 Greenwood Village, CO 80111 USA
Learn More About LPT Realty
Cesar Peña
Real Estate Advisor | License ID: FA.100097076
Real Estate Advisor License ID: FA.100097076





