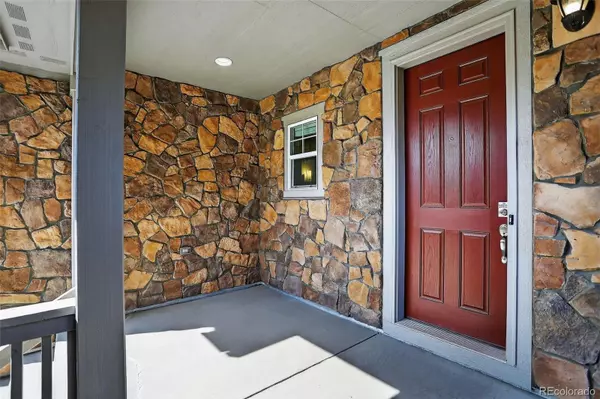UPDATED:
Key Details
Property Type Single Family Home
Sub Type Single Family Residence
Listing Status Coming Soon
Purchase Type For Sale
Square Footage 4,698 sqft
Price per Sqft $184
Subdivision Cundall Farms/Trailside
MLS Listing ID 2276933
Style Contemporary
Bedrooms 5
Full Baths 1
Half Baths 1
Three Quarter Bath 2
Condo Fees $47
HOA Fees $47/mo
HOA Y/N Yes
Abv Grd Liv Area 3,221
Year Built 2016
Annual Tax Amount $8,298
Tax Year 2024
Lot Size 9,960 Sqft
Acres 0.23
Property Sub-Type Single Family Residence
Source recolorado
Property Description
Discover this impeccably maintained, move-in ready home in the sought-after Cundall Farms neighborhood. Built in 2016 and situated on a nearly 10,000 sq?ft lot, this spacious 5-bedroom, 3.5-bath residence offers 4570 sq?ft of living space filled with thoughtful details and modern amenities.
Inside, an open-concept layout welcomes you with abundant natural light and seamless flow between living, dining, and kitchen areas—perfect for both daily living and entertaining. The gourmet kitchen features quartz countertops, a generous center island, stainless steel appliances, and a walk-in pantry. The inviting family room and adjacent dining space create a comfortable setting for gatherings of any size.
Upstairs, the spacious primary suite offers a serene retreat with two walk-in closets and a luxurious 5-piece en-suite bath. Three additional bedrooms, a versatile loft, and a convenient laundry room provide plenty of functional space for a variety of lifestyles. The finished basement adds even more flexibility, with 9-foot ceilings, a large rec area—ideal for a home theater, gym, or guest quarters—a fifth bedroom, a full bath, and ample storage.
Step outside to a beautifully landscaped backyard oasis, complete with a large stone patio, built-in gas firepit, garden beds, sprinkler system, and a basketball pad—perfect for entertaining or enjoying Colorado's beautiful weather. Additional features include hardwood-style flooring on the main level, dual-zone HVAC, a whole-house humidifier, a radon mitigation system, and custom finishes throughout.
Ideally located near walking trails and parks, and part of the Adams 12 Five Star School District, this home also offers easy access to I-25, E-470, shopping at the Orchard Town Center and Denver Premium Outlets, and entertainment like TopGolf and Main Event. This exceptional property offers the perfect combination of comfort, space, and location—truly a place to call home.
Location
State CO
County Adams
Rooms
Basement Daylight, Finished, Full, Sump Pump
Interior
Interior Features Ceiling Fan(s), Corian Counters, Eat-in Kitchen, Five Piece Bath, Granite Counters, High Ceilings, High Speed Internet, Kitchen Island, Marble Counters, Open Floorplan, Pantry, Primary Suite, Quartz Counters, Radon Mitigation System, Smart Thermostat, Smoke Free, Walk-In Closet(s)
Heating Forced Air
Cooling Central Air
Flooring Carpet, Tile, Vinyl
Fireplace Y
Appliance Convection Oven, Dishwasher, Disposal, Dryer, Gas Water Heater, Humidifier, Microwave, Range, Refrigerator, Sump Pump, Washer
Laundry In Unit
Exterior
Exterior Feature Fire Pit, Garden, Gas Valve, Lighting, Private Yard, Rain Gutters
Parking Features Concrete, Finished Garage, Insulated Garage, Lighted
Garage Spaces 3.0
Fence Full
Utilities Available Cable Available, Electricity Connected, Internet Access (Wired), Natural Gas Connected
Roof Type Composition
Total Parking Spaces 3
Garage Yes
Building
Lot Description Irrigated, Landscaped, Level, Sprinklers In Front, Sprinklers In Rear
Foundation Concrete Perimeter, Slab
Sewer Public Sewer
Water Public
Level or Stories Two
Structure Type Cement Siding,Frame,Rock
Schools
Elementary Schools Silver Creek
Middle Schools Rocky Top
High Schools Mountain Range
School District Adams 12 5 Star Schl
Others
Senior Community No
Ownership Individual
Acceptable Financing 1031 Exchange, Cash, Conventional
Listing Terms 1031 Exchange, Cash, Conventional
Special Listing Condition None
Pets Allowed Yes
Virtual Tour https://listings.rockinmedia.com/sites/15825-josephine-cir-e-brighton-co-80602-18389532/branded

6455 S. Yosemite St., Suite 500 Greenwood Village, CO 80111 USA
Learn More About LPT Realty
Cesar Peña
Real Estate Advisor | License ID: FA.100097076
Real Estate Advisor License ID: FA.100097076





