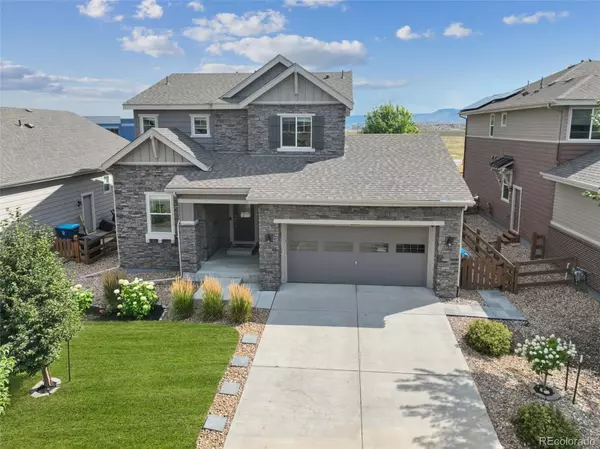UPDATED:
Key Details
Property Type Single Family Home
Sub Type Single Family Residence
Listing Status Coming Soon
Purchase Type For Sale
Square Footage 2,966 sqft
Price per Sqft $261
Subdivision Candelas
MLS Listing ID 5323692
Bedrooms 4
Full Baths 1
Half Baths 1
Three Quarter Bath 2
Condo Fees $42
HOA Fees $42/qua
HOA Y/N Yes
Abv Grd Liv Area 1,974
Year Built 2017
Annual Tax Amount $8,028
Tax Year 2024
Lot Size 6,055 Sqft
Acres 0.14
Property Sub-Type Single Family Residence
Source recolorado
Property Description
Stunning 4-bedroom/4-bathroom home in Candelas with mountain views and no neighbors behind! The main floor features an open floor plan with a kitchen that features a large island, eat-in space, stainless steel appliances, and quartz countertops—seamlessly connected to a bright, inviting living room with a gas fireplace. Work from home with ease in the dedicated main floor office space. Upstairs, you'll find three bedrooms, including a spacious primary suite with an en-suite 3/4 bathroom featuring dual sinks and a glass shower. The finished basement offers a large family room, an additional bedroom, and a 3/4 bathroom with steam shower—perfect for guests. Enjoy the beautifully landscaped front and back yards, an extended back patio (partially covered), and gorgeous mountain views RIGHT FROM YOUR BACKYARD! Energy upgrades include leased 4.68 kW solar panels to help reduce utility costs ~ summer energy bills typically run under $100. Located within walking distance (just 1/4 mile) from Three Creeks K-8 School and as part of the vibrant Candelas community, you'll have access to a clubhouse, TWO fitness centers, TWO pools, tennis courts, and scenic trails. Conveniently located near Highway 93 for quick access to Golden to the south and Boulder to the north, and close to Rocky Flats National Wildlife Refuge and Leyden Rock Open Space. This home blends beauty, comfort, and convenience—making it a rare find in a prime location!
Location
State CO
County Jefferson
Rooms
Basement Finished, Interior Entry
Interior
Interior Features Ceiling Fan(s), Eat-in Kitchen, Entrance Foyer, Kitchen Island, Open Floorplan, Primary Suite, Quartz Counters, Walk-In Closet(s)
Heating Forced Air
Cooling Central Air
Flooring Carpet, Tile, Vinyl, Wood
Fireplaces Number 1
Fireplaces Type Gas, Living Room
Fireplace Y
Appliance Dishwasher, Disposal, Dryer, Gas Water Heater, Microwave, Oven, Range, Refrigerator, Washer
Laundry In Unit
Exterior
Exterior Feature Private Yard, Rain Gutters
Parking Features Concrete
Garage Spaces 2.0
Fence Full
Utilities Available Electricity Available, Electricity Connected, Natural Gas Available, Natural Gas Connected, Phone Available
View Mountain(s)
Roof Type Composition
Total Parking Spaces 4
Garage Yes
Building
Lot Description Landscaped, Sprinklers In Front, Sprinklers In Rear
Sewer Public Sewer
Water Public
Level or Stories Two
Structure Type Frame,Stone,Wood Siding
Schools
Elementary Schools Three Creeks
Middle Schools Three Creeks
High Schools Ralston Valley
School District Jefferson County R-1
Others
Senior Community No
Ownership Individual
Acceptable Financing Cash, Conventional, FHA, VA Loan
Listing Terms Cash, Conventional, FHA, VA Loan
Special Listing Condition None
Virtual Tour https://www.zillow.com/view-imx/46c45cdb-954e-45dd-aafb-018bb3530342?setAttribution=mls&wl=true&initialViewType=pano

6455 S. Yosemite St., Suite 500 Greenwood Village, CO 80111 USA
Learn More About LPT Realty
Cesar Peña
Real Estate Advisor | License ID: FA.100097076
Real Estate Advisor License ID: FA.100097076





