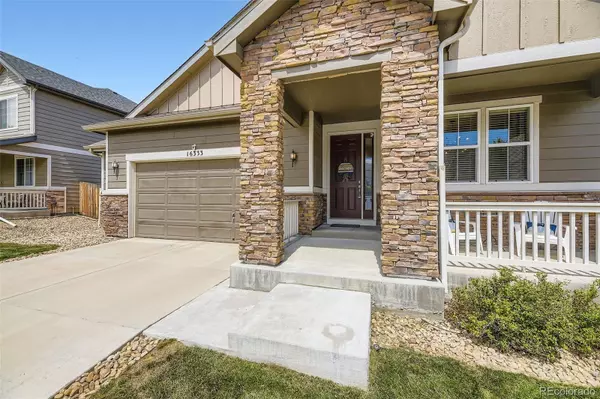Open House
Sat Aug 23, 10:00am - 12:00pm
Sun Aug 24, 10:00am - 12:00pm
UPDATED:
Key Details
Property Type Single Family Home
Sub Type Single Family Residence
Listing Status Coming Soon
Purchase Type For Sale
Square Footage 3,430 sqft
Price per Sqft $180
Subdivision Buckley Ranch
MLS Listing ID 4154113
Style Contemporary,Traditional
Bedrooms 3
Full Baths 2
Condo Fees $1
HOA Fees $1/ann
HOA Y/N No
Abv Grd Liv Area 1,728
Year Built 2017
Annual Tax Amount $5,350
Tax Year 2024
Lot Size 6,098 Sqft
Acres 0.14
Property Sub-Type Single Family Residence
Source recolorado
Property Description
The primary suite is a true sanctuary with crown molding, generous windows, a customizable walk-in closet, and a spa-inspired bath featuring quartz counters, upgraded fixtures, and elegant tile floors. Two additional bedrooms are light-filled with wood flooring and ample storage, while the full guest bath is tastefully updated with dual sinks and subway tile. A modern laundry room with washer and dryer included adds convenience, and the 9' unfinished basement with rough in plumbing provides unlimited potential for future bedrooms, a gym, or a family room.
Outside, you'll find thoughtful landscaping, a concrete patio, sprinkler and drip systems, and garden beds ready for your flowers or vegetables. The oversized two-car garage offers plenty of space for vehicles, outdoor gear, or a workshop.
Located less than a block from parks, trails, and highly rated elementary and middle schools, plus just minutes to shopping, dining, and major highways, this home offers the perfect blend of neighborhood charm and commuter convenience.
Location
State CO
County Adams
Rooms
Basement Bath/Stubbed, Full, Unfinished
Main Level Bedrooms 3
Interior
Interior Features Ceiling Fan(s), Entrance Foyer, High Ceilings, Quartz Counters, Radon Mitigation System, Smart Thermostat, Smoke Free, Walk-In Closet(s), Wired for Data
Heating Forced Air, Natural Gas
Cooling Central Air
Flooring Carpet, Tile, Wood
Fireplaces Number 1
Fireplaces Type Family Room
Fireplace Y
Appliance Convection Oven, Cooktop, Dishwasher, Disposal, Dryer, Gas Water Heater, Humidifier, Microwave, Oven, Range Hood, Refrigerator, Sump Pump, Washer, Water Softener
Laundry Laundry Closet
Exterior
Exterior Feature Garden, Private Yard, Rain Gutters, Smart Irrigation
Parking Features Concrete, Oversized
Garage Spaces 3.0
Fence Full
Utilities Available Cable Available, Electricity Connected, Natural Gas Connected, Phone Connected
Roof Type Shingle,Composition,Fiberglass
Total Parking Spaces 3
Garage Yes
Building
Lot Description Landscaped, Level, Many Trees, Sprinklers In Front, Sprinklers In Rear
Foundation Concrete Perimeter
Sewer Public Sewer
Water Public
Level or Stories One
Structure Type Frame,Stone
Schools
Elementary Schools Second Creek
Middle Schools Otho Stuart
High Schools Prairie View
School District School District 27-J
Others
Senior Community No
Ownership Individual
Acceptable Financing 1031 Exchange, Cash, Conventional, FHA, VA Loan
Listing Terms 1031 Exchange, Cash, Conventional, FHA, VA Loan
Special Listing Condition None
Virtual Tour https://www.zillow.com/view-imx/2dbc5a67-68b2-412a-be51-3455b58957a8?setAttribution=mls&wl=true&initialViewType=pano

6455 S. Yosemite St., Suite 500 Greenwood Village, CO 80111 USA
Learn More About LPT Realty
Cesar Peña
Real Estate Advisor | License ID: FA.100097076
Real Estate Advisor License ID: FA.100097076





