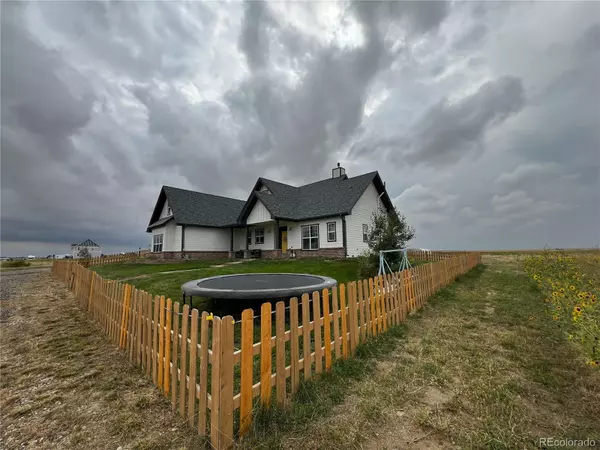UPDATED:
Key Details
Property Type Single Family Home
Sub Type Single Family Residence
Listing Status Active
Purchase Type For Sale
Square Footage 2,969 sqft
Price per Sqft $319
Subdivision Outlying Areas 100
MLS Listing ID 3539065
Bedrooms 4
Full Baths 2
Three Quarter Bath 1
HOA Y/N No
Abv Grd Liv Area 2,268
Year Built 2020
Annual Tax Amount $3,910
Tax Year 2024
Lot Size 39.060 Acres
Acres 39.06
Property Sub-Type Single Family Residence
Source recolorado
Property Description
Step inside to discover a bright, open-concept interior with expansive windows framing breathtaking views of surrounding mountains and fields. The heart of the home is a beautifully appointed kitchen with a brick backsplash, large island, pantry, and gas fireplace that adds warmth and charm. The master suite is a true sanctuary, complete with a luxurious 5-piece bath and an oversized walk-in closet.
The finished basement offers two generous rooms with an egress window, ideal for guests, hobbies, or additional living areas. Above the garage, the bonus room and bathroom provide endless possibilities—whether you envision a private office, studio apartment, media room, or playroom.
Exterior highlights include large covered front and rear porches perfect for relaxing and entertaining; an oversized two-car garage with ample storage; Easy access directly off asphalt; Plenty of space to garden, play, or raise animals
And the crown jewel: A brand new 64' x 42' shop built in 2021—ideal for RV storage, a workshop, hobbies, or recreational space
Whether you're dreaming of a peaceful homestead, a hobby farm, or simply wide-open space with city conveniences nearby, this property offers Colorado country living at its finest. This property combines tranquility, functionality, and timeless style in one exceptional package.
Location
State CO
County Adams
Rooms
Basement Finished, Sump Pump
Main Level Bedrooms 3
Interior
Interior Features Eat-in Kitchen, Five Piece Bath, High Ceilings, Kitchen Island, Open Floorplan, Pantry, Quartz Counters, Radon Mitigation System, Smoke Free
Heating Forced Air
Cooling Air Conditioning-Room, Central Air
Flooring Carpet, Laminate, Tile, Wood
Fireplaces Number 1
Fireplaces Type Gas, Living Room
Fireplace Y
Appliance Cooktop, Dishwasher, Disposal, Freezer, Gas Water Heater, Microwave, Oven, Refrigerator, Sump Pump, Water Purifier, Water Softener
Laundry In Unit
Exterior
Exterior Feature Private Yard, Rain Gutters
Parking Features 220 Volts, Circular Driveway, Gravel, Exterior Access Door, Insulated Garage, Oversized Door, RV Garage, Storage, Tandem
Garage Spaces 2.0
Fence Partial
Utilities Available Electricity Connected, Propane
Roof Type Composition
Total Parking Spaces 14
Garage Yes
Building
Lot Description Level, Suitable For Grazing
Foundation Slab
Sewer Septic Tank
Level or Stories Two
Structure Type Frame,Wood Siding
Schools
Elementary Schools Strasburg
Middle Schools Hemphill
High Schools Strasburg
School District Strasburg 31-J
Others
Senior Community No
Ownership Individual
Acceptable Financing Cash, Conventional, Jumbo, Other
Listing Terms Cash, Conventional, Jumbo, Other
Special Listing Condition None

6455 S. Yosemite St., Suite 500 Greenwood Village, CO 80111 USA
Learn More About LPT Realty
Cesar Peña
Real Estate Advisor | License ID: FA.100097076
Real Estate Advisor License ID: FA.100097076





