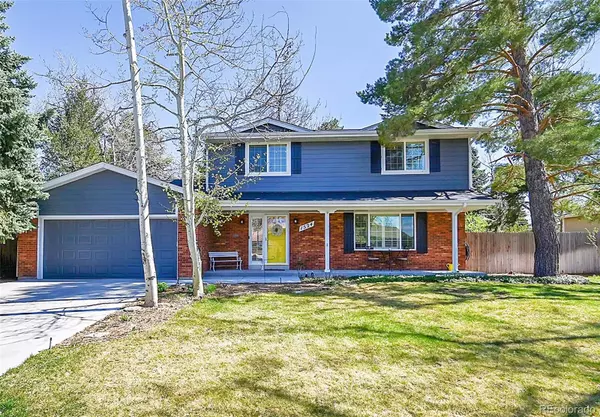
UPDATED:
Key Details
Property Type Single Family Home
Sub Type Single Family Residence
Listing Status Coming Soon
Purchase Type For Sale
Square Footage 2,807 sqft
Price per Sqft $290
Subdivision Southglenn
MLS Listing ID 1931520
Style Contemporary
Bedrooms 4
Full Baths 1
Half Baths 1
Three Quarter Bath 1
Condo Fees $20
HOA Fees $20/ann
HOA Y/N Yes
Abv Grd Liv Area 2,001
Year Built 1971
Annual Tax Amount $4,465
Tax Year 2024
Lot Size 10,454 Sqft
Acres 0.24
Property Sub-Type Single Family Residence
Source recolorado
Property Description
Tucked into one of Southglenn's private and quite Circle Drives, this beautifully classic home balances warm character with everyday functionality. Leave everyday worry behind – newer siding, roof, and brand-new central air, along with recently replaced windows and furnace combine to keep your family comfortable no matter the season.
Step inside to find a spacious family room with a beamed ceiling and cozy fireplace, the kind of gathering space that makes holiday and game night memories.
The lovely updated kitchen with plenty of storage, dining area and living room flow together seamlessly - ideal for family dinners or entertaining friends. Upstairs, the bedrooms are generously sized, perfect for kiddos, guests, or carving out a home office, or two.
The finished basement includes a seperate workshop/storage area, 3/4 bath, great room and a seperate bonus "non-conforming" bedroom. Outside, the covered patio and fenced backyard set the stage for Colorado living at its best: grill under summer skies, garden in the sunshine, or simply unwind in privacy in your quarter acre lot with mature trees and landscaping. All of this is complete with an attached 2-car garage and timeless brick exterior. Enjoy the Southglenn Country Club just steps away! Within walking distance: Whole Foods Market, breakfast at Snooze, picnic in parks, walking/running trails and of course Littleton Public's award-winning, top-rated schools.
Location
State CO
County Arapahoe
Rooms
Basement Finished
Main Level Bedrooms 3
Interior
Interior Features Ceiling Fan(s), Eat-in Kitchen, Marble Counters, Pantry, Smart Thermostat, Smoke Free
Heating Forced Air, Hot Water, Natural Gas
Cooling Attic Fan, Central Air
Flooring Carpet, Tile, Wood
Fireplaces Number 1
Fireplaces Type Family Room, Wood Burning
Fireplace Y
Appliance Dishwasher, Disposal, Dryer, Gas Water Heater, Microwave, Oven, Range, Range Hood, Refrigerator, Self Cleaning Oven, Washer
Laundry Laundry Closet
Exterior
Exterior Feature Private Yard
Garage Spaces 2.0
Fence Full
Utilities Available Cable Available, Electricity Connected, Natural Gas Connected
Roof Type Shingle
Total Parking Spaces 2
Garage Yes
Building
Lot Description Level, Sprinklers In Front, Sprinklers In Rear
Foundation Concrete Perimeter
Sewer Public Sewer
Water Public
Level or Stories Two
Structure Type Brick,Frame
Schools
Elementary Schools Hopkins
Middle Schools Powell
High Schools Arapahoe
School District Littleton 6
Others
Senior Community No
Ownership Individual
Acceptable Financing 1031 Exchange, Cash, Conventional, FHA
Listing Terms 1031 Exchange, Cash, Conventional, FHA
Special Listing Condition None
Pets Allowed Yes
Virtual Tour https://v1tours.com/listing/50692/

6455 S. Yosemite St., Suite 500 Greenwood Village, CO 80111 USA
Learn More About LPT Realty

Cesar Peña
Real Estate Advisor | License ID: FA.100097076
Real Estate Advisor License ID: FA.100097076





