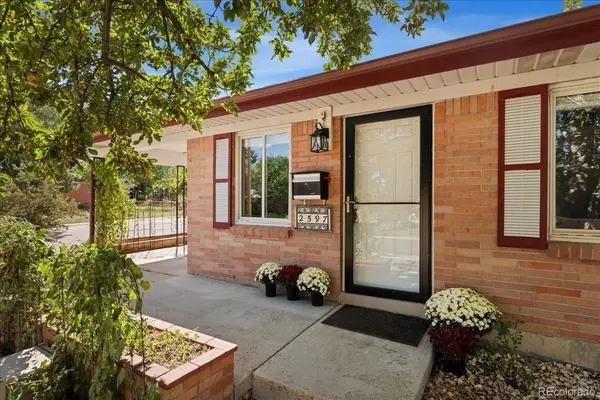
UPDATED:
Key Details
Property Type Single Family Home
Sub Type Single Family Residence
Listing Status Coming Soon
Purchase Type For Sale
Square Footage 2,228 sqft
Price per Sqft $285
Subdivision Harvey Park
MLS Listing ID 8141939
Style A-Frame
Bedrooms 3
Full Baths 1
Three Quarter Bath 1
HOA Y/N No
Abv Grd Liv Area 1,114
Year Built 1957
Annual Tax Amount $2,586
Tax Year 2024
Lot Size 7,600 Sqft
Acres 0.17
Property Sub-Type Single Family Residence
Source recolorado
Property Description
The kitchen strikes the perfect balance of style and function with updated cabinetry, granite and butcher block counters, and stainless steel appliances. A spacious dining room makes entertaining easy, while two comfortable bedrooms and a freshly painted full bath complete the main level.
Downstairs, the finished basement offers even more living space with a third bedroom, a fully remodeled bathroom, new carpet, and fresh paint. A large laundry room with generous storage keeps everyday life organized, while another nearby storage area in the mechanical room adds even more versatility.
One of the home's standout features is the enclosed breezeway, seamlessly connecting the oversized two-car garage to the house. More than just a passage, it offers a versatile indoor-outdoor space with convenient access to the yard, side yard, and garage—all while keeping you out of the elements.
Best of all, you're just a short walk from Harvey Park Lake and the Rec Center, where trails, playgrounds, and community activities bring the neighborhood to life. With thoughtful updates, flexible living spaces, and a unique layout, this Harvey Park gem truly delivers comfort, convenience, and style. Access to I-25 is a short, 5 minute drive away!
Location
State CO
County Denver
Zoning S-SU-D
Rooms
Basement Finished
Main Level Bedrooms 2
Interior
Interior Features Butcher Counters, Ceiling Fan(s), Granite Counters
Heating Forced Air
Cooling Central Air
Flooring Carpet, Tile, Vinyl, Wood
Fireplace N
Appliance Dishwasher, Disposal
Exterior
Exterior Feature Lighting, Private Yard, Rain Gutters
Garage Spaces 2.0
Fence Partial
Roof Type Shingle
Total Parking Spaces 3
Garage No
Building
Lot Description Corner Lot, Level
Foundation Slab
Sewer Public Sewer
Water Public
Level or Stories One
Structure Type Brick,Frame
Schools
Elementary Schools Doull
Middle Schools Bear Valley International
High Schools John F. Kennedy
School District Denver 1
Others
Senior Community No
Ownership Corporation/Trust
Acceptable Financing Cash, Conventional, FHA, VA Loan
Listing Terms Cash, Conventional, FHA, VA Loan
Special Listing Condition None
Virtual Tour https://www.zillow.com/view-imx/eb9063cf-2f85-4e70-aee5-a92cde6654e7?setAttribution=mls&wl=true&initialViewType=pano

6455 S. Yosemite St., Suite 500 Greenwood Village, CO 80111 USA
Learn More About LPT Realty

Cesar Peña
Real Estate Advisor | License ID: FA.100097076
Real Estate Advisor License ID: FA.100097076





