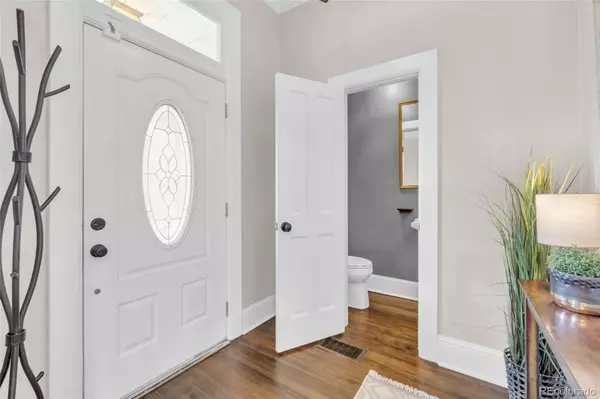
UPDATED:
Key Details
Property Type Single Family Home
Sub Type Single Family Residence
Listing Status Active
Purchase Type For Sale
Square Footage 2,816 sqft
Price per Sqft $461
Subdivision Washington Park West
MLS Listing ID 1939844
Style Traditional,Tudor
Bedrooms 5
Full Baths 1
Half Baths 1
Three Quarter Bath 2
HOA Y/N No
Abv Grd Liv Area 2,283
Year Built 1902
Annual Tax Amount $4,435
Tax Year 2024
Lot Size 4,687 Sqft
Acres 0.11
Property Sub-Type Single Family Residence
Source recolorado
Property Description
This beautifully updated home is in the highly sought after West Washington Park neighborhood. It is just blocks from the park, local shops, and restaurants. This 3 bedroom, 2 bathroom home blends historic charm with modern updates, featuring exposed brick, high ceilings, and thoughtful finishes throughout. The open layout creates an inviting flow, perfect for everyday living and entertaining. Please contact listing agents to schedule a showing. Main home is a beautiful one level tudor with finished basement. ADU has a separate entrance above detached garage.
Location
State CO
County Denver
Zoning U-TU-B2
Rooms
Basement Finished, Full, Interior Entry
Main Level Bedrooms 2
Interior
Interior Features Breakfast Bar, Built-in Features, Ceiling Fan(s), Entrance Foyer, Five Piece Bath, Granite Counters, High Ceilings, High Speed Internet, Open Floorplan, Primary Suite, Smoke Free, Solid Surface Counters, Vaulted Ceiling(s), Walk-In Closet(s)
Heating Forced Air, Natural Gas
Cooling Central Air
Flooring Carpet, Laminate, Tile, Wood
Fireplaces Number 1
Fireplaces Type Gas Log, Living Room
Fireplace Y
Appliance Convection Oven, Cooktop, Disposal, Double Oven, Dryer, Freezer, Gas Water Heater, Oven, Range Hood, Refrigerator, Self Cleaning Oven, Trash Compactor, Washer
Laundry Sink
Exterior
Exterior Feature Lighting, Private Yard, Rain Gutters
Parking Features Concrete, Dry Walled, Exterior Access Door, Finished Garage, Insulated Garage, Lighted, Storage
Garage Spaces 2.0
Fence Full
Utilities Available Cable Available, Electricity Available, Electricity Connected, Internet Access (Wired), Natural Gas Available
Roof Type Composition
Total Parking Spaces 2
Garage No
Building
Lot Description Irrigated, Landscaped, Level, Near Public Transit, Sprinklers In Front, Sprinklers In Rear
Foundation Slab
Sewer Public Sewer
Water Public
Level or Stories Two
Structure Type Brick,Frame,Wood Siding
Schools
Elementary Schools Lincoln
Middle Schools Grant
High Schools South
School District Denver 1
Others
Senior Community No
Ownership Individual
Acceptable Financing Cash, Conventional, Jumbo
Listing Terms Cash, Conventional, Jumbo
Special Listing Condition None

6455 S. Yosemite St., Suite 500 Greenwood Village, CO 80111 USA
Learn More About LPT Realty

Cesar Peña
Real Estate Advisor | License ID: FA.100097076
Real Estate Advisor License ID: FA.100097076





