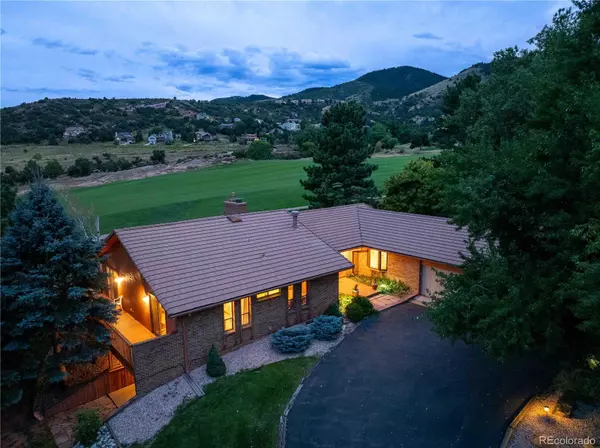
UPDATED:
Key Details
Property Type Single Family Home
Sub Type Single Family Residence
Listing Status Coming Soon
Purchase Type For Sale
Square Footage 3,610 sqft
Price per Sqft $318
Subdivision Willow Springs
MLS Listing ID 9601877
Style Mountain Contemporary
Bedrooms 3
Full Baths 2
Three Quarter Bath 1
Condo Fees $125
HOA Fees $125/mo
HOA Y/N Yes
Abv Grd Liv Area 2,369
Year Built 1976
Annual Tax Amount $5,322
Tax Year 2024
Lot Size 0.309 Acres
Acres 0.31
Property Sub-Type Single Family Residence
Source recolorado
Property Description
The sunny kitchen offers a granite island, eat-in dining space, and a walkout to the covered back patio. Adjacent to the kitchen is a convenient laundry room, while the formal dining room showcases foothills views. Step to the inviting living room with a gas rock fireplace , vaulted ceilings, and dual sliding glass doors opening to a spacious covered patio overlooking the golf course.
The main-level primary suite features wood flooring, deck access, golf course views, and an en-suite ¾ bath with granite dual vanity, dual showers, skylight, and walk-in closet. Two additional bedrooms and a full bathroom with dual vanities complete the main level, including one bedroom with deck access.
The walkout basement extends the living space with vinyl wood flooring, a wet bar, full bathroom, storage room with a window – perfect for a home gym or additional bedroom, and a wood-burning fireplace. Sliding doors lead to a yet another covered, private patio and side yard access.
Additional highlights include a two-car garage, efficient boiler heat, central A/C, and a newer water heater.
As a bonus, residents enjoy access to over 800 acres of private open space with trails for hiking, biking, and horseback riding. Combining character, comfort, and breathtaking scenery, this home presents a rare opportunity in one of Willow Springs' most coveted and private cul-de-sacs.
Location
State CO
County Jefferson
Zoning P-D
Rooms
Basement Daylight, Finished, Walk-Out Access
Main Level Bedrooms 3
Interior
Interior Features Ceiling Fan(s), Eat-in Kitchen, Granite Counters, High Ceilings, Kitchen Island, Open Floorplan, Primary Suite, Smoke Free, Vaulted Ceiling(s), Walk-In Closet(s), Wet Bar
Heating Baseboard
Cooling Central Air
Flooring Carpet, Tile, Vinyl, Wood
Fireplaces Number 2
Fireplaces Type Basement, Gas, Living Room, Wood Burning
Fireplace Y
Appliance Dishwasher, Disposal, Dryer, Microwave, Oven, Refrigerator, Washer
Exterior
Exterior Feature Balcony, Private Yard
Parking Features Asphalt
Garage Spaces 2.0
Fence None
Utilities Available Electricity Connected
View Golf Course, Mountain(s)
Roof Type Shake
Total Parking Spaces 2
Garage Yes
Building
Lot Description Foothills, On Golf Course, Open Space
Foundation Slab
Sewer Public Sewer
Water Public
Level or Stories One
Structure Type Brick,Frame,Wood Siding
Schools
Elementary Schools Red Rocks
Middle Schools Carmody
High Schools Bear Creek
School District Jefferson County R-1
Others
Senior Community No
Ownership Corporation/Trust
Acceptable Financing Cash, Conventional, FHA, VA Loan
Listing Terms Cash, Conventional, FHA, VA Loan
Special Listing Condition None
Pets Allowed Cats OK, Dogs OK
Virtual Tour https://www.16066ridgeteedr.com/branded

6455 S. Yosemite St., Suite 500 Greenwood Village, CO 80111 USA
Learn More About LPT Realty

Cesar Peña
Real Estate Advisor | License ID: FA.100097076
Real Estate Advisor License ID: FA.100097076





