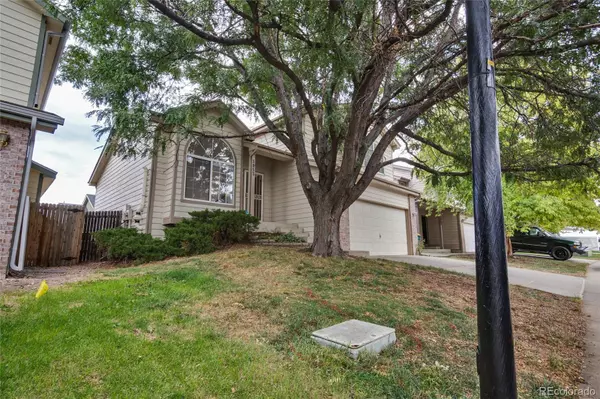
Open House
Sun Oct 05, 1:00pm - 3:00pm
Sat Oct 04, 12:00am - 2:00pm
UPDATED:
Key Details
Property Type Single Family Home
Sub Type Single Family Residence
Listing Status Active
Purchase Type For Sale
Square Footage 2,212 sqft
Price per Sqft $216
Subdivision Wright Farms
MLS Listing ID 6970014
Bedrooms 3
Full Baths 1
Half Baths 1
Three Quarter Bath 2
HOA Y/N No
Abv Grd Liv Area 1,464
Year Built 1993
Annual Tax Amount $3,680
Tax Year 2024
Lot Size 3,485 Sqft
Acres 0.08
Property Sub-Type Single Family Residence
Source recolorado
Property Description
Located in an established neighborhood WITHOUT an HOA! Upon entering the vaulted ceiling with huge windows lead you to the kitchen and outside deck. Just a few steps down you will have the family room with gas fireplace. On this level you have a half bath/laundry room, access to the oversized 2 car garage and entry to the fully finished basement. The lower level was used as a bedroom and with the massive windows/egress window plus high ceilings, this space could be so much more!! Upstairs you will find two good sized bedrooms with a bathroom and the large primary bedroom with full bath and large walk in closet.
With fresh paint throughout, new carpeting in the basement, two new window coverings, and a clean bill of health from a foundation company, this home is truly MOVE IN READY! Do not forget that you have access to parks and tennis courts!
Open House Oct 4th and 5th
Location
State CO
County Adams
Zoning P-U-D
Rooms
Basement Daylight, Finished, Sump Pump
Interior
Interior Features Eat-in Kitchen, High Ceilings, Laminate Counters, Radon Mitigation System, Smoke Free, Vaulted Ceiling(s)
Heating Forced Air
Cooling Central Air
Flooring Carpet, Laminate, Linoleum, Tile
Fireplaces Number 1
Fireplaces Type Family Room
Fireplace Y
Appliance Dishwasher, Disposal, Dryer, Gas Water Heater, Microwave, Oven, Refrigerator, Washer
Exterior
Exterior Feature Private Yard, Tennis Court(s)
Garage Spaces 2.0
Fence Full
Roof Type Composition
Total Parking Spaces 2
Garage Yes
Building
Sewer Public Sewer
Water Public
Level or Stories Two
Structure Type Frame
Schools
Elementary Schools Glacier Peak
Middle Schools Shadow Ridge
High Schools Horizon
School District Adams 12 5 Star Schl
Others
Senior Community No
Ownership Individual
Acceptable Financing 1031 Exchange, Cash, Conventional, FHA, VA Loan
Listing Terms 1031 Exchange, Cash, Conventional, FHA, VA Loan
Special Listing Condition None
Virtual Tour https://www.zillow.com/view-3d-home/2735202f-f9a7-481e-b78f-11b27b59baa5?setAttribution=mls&wl=true

6455 S. Yosemite St., Suite 500 Greenwood Village, CO 80111 USA
Learn More About LPT Realty

Cesar Peña
Real Estate Advisor | License ID: FA.100097076
Real Estate Advisor License ID: FA.100097076





