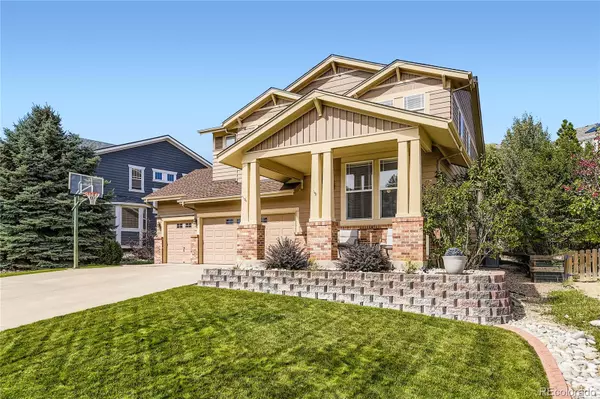
UPDATED:
Key Details
Property Type Single Family Home
Sub Type Single Family Residence
Listing Status Active
Purchase Type For Sale
Square Footage 3,292 sqft
Price per Sqft $255
Subdivision Castle Pines North
MLS Listing ID 5950907
Style Traditional
Bedrooms 4
Full Baths 3
Condo Fees $73
HOA Fees $73/mo
HOA Y/N Yes
Abv Grd Liv Area 2,219
Year Built 2004
Annual Tax Amount $4,502
Tax Year 2024
Lot Size 6,839 Sqft
Acres 0.16
Property Sub-Type Single Family Residence
Source recolorado
Property Description
Key Features & Highlights
Bedrooms / Bathrooms: 3 bedrooms, 3 full baths
Size / Lot: Approximately 3,292 sq ft of living space on a ~6,969 sq ft lot
Parking & Storage: Spacious attached 3-car garage + a full unfinished basement for future expansion or storage
Interior Highlights:
• Generous two-story great room and formal dining area — ideal for entertaining
• Main level study (a flexible space for work or quiet retreats)
• Loft / bonus space on the upper level, adding versatility
• Luxury primary suite with a five-piece bath (separate tub & shower) and walk-in closet
• Convenient second-floor laundry (no hauling baskets up and down)
Outdoor Living:
• Stamped concrete patio with natural gas line for grill
• Fenced yard with a dog run, window well covers, and sprinkler system
• Mature, manicured landscaping
• Wind River Hot Tub-6 person with waterfall, stereo, lights
• Gazebo
• Garage wired for Electric vehicles
Community & Amenities:
• HOA includes pool, common grounds, trash removal
• Access to ~14 miles of paved, wide trails for walking, biking and recreation in Castle Pines North
• Bikers' paradise with approximately 25 miles of dirt paths to Chatfield Reservoir and approximately 20 miles of dirt paths to Parker.
Located within the highly rated Douglas County School District (Timber Trail Elementary, Rocky Heights Middle, Rock Canyon High), this home balances quiet cul-de-sac living with easy access to parks, trails, shopping, and major commuter routes.
Don't miss this unique opportunity to own a Castle Pines home with privacy, views, and direct access to nature.
s
Location
State CO
County Douglas
Rooms
Basement Bath/Stubbed, Unfinished
Main Level Bedrooms 1
Interior
Interior Features Breakfast Bar, Ceiling Fan(s), Eat-in Kitchen, Five Piece Bath, Granite Counters, High Ceilings, High Speed Internet, Kitchen Island, Open Floorplan, Pantry, Primary Suite, Smoke Free, Hot Tub, Vaulted Ceiling(s), Walk-In Closet(s)
Heating Forced Air, Natural Gas
Cooling Central Air
Flooring Carpet, Wood
Fireplaces Number 1
Fireplaces Type Family Room, Gas Log
Fireplace Y
Appliance Dishwasher, Disposal, Dryer, Gas Water Heater, Microwave, Oven, Refrigerator, Self Cleaning Oven, Sump Pump, Washer
Exterior
Exterior Feature Barbecue, Dog Run, Gas Grill, Gas Valve, Lighting, Private Yard, Rain Gutters, Smart Irrigation, Spa/Hot Tub
Parking Features Concrete, Oversized, Storage
Garage Spaces 3.0
Fence Partial
Utilities Available Cable Available, Electricity Available, Electricity Connected, Internet Access (Wired), Natural Gas Available, Natural Gas Connected
View Meadow
Roof Type Composition
Total Parking Spaces 3
Garage Yes
Building
Lot Description Cul-De-Sac, Landscaped, Open Space, Sprinklers In Front, Sprinklers In Rear
Foundation Slab
Sewer Public Sewer
Water Public
Level or Stories Two
Structure Type Brick,Wood Siding
Schools
Elementary Schools Timber Trail
Middle Schools Rocky Heights
High Schools Rock Canyon
School District Douglas Re-1
Others
Senior Community No
Ownership Individual
Acceptable Financing Cash, Conventional, FHA, VA Loan
Listing Terms Cash, Conventional, FHA, VA Loan
Special Listing Condition None
Pets Allowed Cats OK, Dogs OK
Virtual Tour https://www.zillow.com/view-imx/9a8f434e-3b2e-490a-8707-12f909e75012?setAttribution=mls&wl=true&initialViewType=pano

6455 S. Yosemite St., Suite 500 Greenwood Village, CO 80111 USA
Learn More About LPT Realty

Cesar Peña
Real Estate Advisor | License ID: FA.100097076
Real Estate Advisor License ID: FA.100097076





