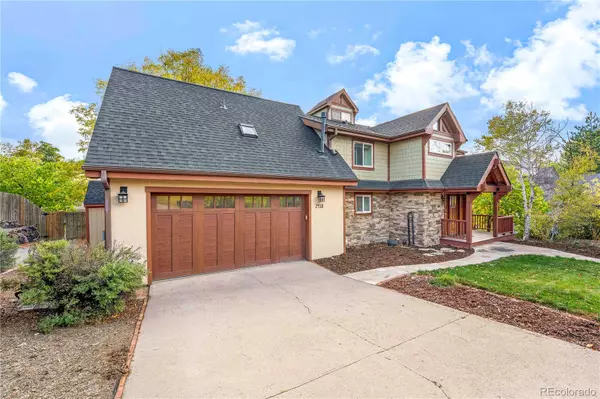
UPDATED:
Key Details
Property Type Single Family Home
Sub Type Single Family Residence
Listing Status Active
Purchase Type For Sale
Square Footage 3,780 sqft
Price per Sqft $311
Subdivision Parkview
MLS Listing ID 2368368
Style Rustic
Bedrooms 5
Full Baths 2
Half Baths 1
Three Quarter Bath 2
HOA Y/N No
Abv Grd Liv Area 2,472
Year Built 1982
Annual Tax Amount $10,358
Tax Year 2024
Lot Size 0.316 Acres
Acres 0.32
Property Sub-Type Single Family Residence
Source recolorado
Property Description
Inside, the open-concept layout is filled with natural light — perfect for entertaining or everyday comfort. The brand-new kitchen shines with stainless steel appliances, including a new refrigerator, microwave, oven, and dishwasher.
A unique bonus is the private guest suite above the garage, complete with a separate entrance, bedroom, kitchenette, and ¾ bath — ideal for guests, in-laws, or remote work.
Energy efficiency is enhanced by double-paned windows with insulating air space, a new boiler/furnace (2023), and a new roof (2024). The central vacuum system adds everyday convenience.
Step outside to a massive wood patio that spans the entire back and side of the home, offering multiple spaces for outdoor dining, relaxing, or hosting. The heated front walkway ensures safe winter access, while the backyard includes a fruit-producing pear tree and plenty of space for play or gardening.
Enjoy a peaceful setting just minutes from Lee Gulch Trail, Platte River, Hudson Gardens, Breckenridge Brewery, and downtown Littleton, including Main Street and the light rail.
Located in the highly rated Littleton Public School District, this home offers space, character, efficiency, and location — a rare find you don't want to miss!
Location
State CO
County Arapahoe
Zoning MLR
Rooms
Basement Finished
Interior
Interior Features Built-in Features, Ceiling Fan(s), Central Vacuum, Eat-in Kitchen, Granite Counters, Open Floorplan, Walk-In Closet(s)
Heating Baseboard
Cooling Central Air
Flooring Carpet, Tile, Wood
Fireplaces Type Family Room, Gas
Fireplace N
Appliance Cooktop, Dishwasher, Disposal, Dryer, Freezer, Gas Water Heater, Microwave, Oven, Refrigerator, Self Cleaning Oven, Washer
Laundry In Unit
Exterior
Exterior Feature Garden, Playground, Private Yard
Parking Features Concrete, Finished Garage
Garage Spaces 2.0
Fence Partial
Utilities Available Cable Available, Electricity Connected, Internet Access (Wired), Natural Gas Connected, Phone Available
View Mountain(s)
Roof Type Composition
Total Parking Spaces 2
Garage Yes
Building
Lot Description Landscaped, Level, Near Public Transit, Sprinklers In Front, Sprinklers In Rear
Sewer Public Sewer
Water Public
Level or Stories Two
Structure Type Frame,Stone,Stucco
Schools
Elementary Schools Little Raven
Middle Schools Euclid
High Schools Heritage
School District Littleton 6
Others
Senior Community No
Ownership Individual
Acceptable Financing Cash, Conventional, VA Loan
Listing Terms Cash, Conventional, VA Loan
Special Listing Condition None
Virtual Tour https://www.zillow.com/view-imx/38b585e8-8838-4cbf-8878-f97ef5d235cd?setAttribution=mls&wl=true&initialViewType=pano

6455 S. Yosemite St., Suite 500 Greenwood Village, CO 80111 USA
Learn More About LPT Realty

Cesar Peña
Real Estate Advisor | License ID: FA.100097076
Real Estate Advisor License ID: FA.100097076





