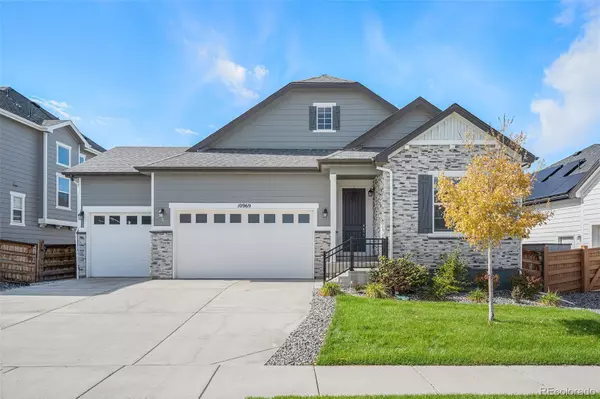
UPDATED:
Key Details
Property Type Single Family Home
Sub Type Single Family Residence
Listing Status Coming Soon
Purchase Type For Sale
Square Footage 3,884 sqft
Price per Sqft $205
Subdivision Reunion
MLS Listing ID 2746031
Style Traditional
Bedrooms 5
Full Baths 1
Three Quarter Bath 2
Condo Fees $175
HOA Fees $175/mo
HOA Y/N Yes
Abv Grd Liv Area 1,948
Year Built 2021
Annual Tax Amount $9,074
Tax Year 2024
Lot Size 10,057 Sqft
Acres 0.23
Property Sub-Type Single Family Residence
Source recolorado
Property Description
Welcome to this beautifully crafted ranch-style residence located in the exclusive, gated community of the Gallery at Reunion, nestled within a sought-after golf course neighborhood. From the moment you arrive, the home exudes luxury and sophistication, thanks to expert design elements and high-end finishes.
The curb appeal is undeniable — a striking stacked stone façade, stamped concrete driveway, and an oversized three-car garage make a lasting first impression.
Step inside to an open-concept layout highlighted by wide plank flooring and designer details throughout. At the heart of the home lies a chef-inspired kitchen featuring granite countertops, light gray cabinetry, a stainless steel range hood, large walk-in pantry, and an expansive island — perfect for entertaining or enjoying everyday meals.
The living and dining areas flow seamlessly, accented by custom lighting and a cozy yet stylish family room, ideal for gatherings or quiet nights in.
Retreat to the elegant primary suite, where a tray ceiling and recessed window create a serene atmosphere. The luxurious en-suite bathroom boasts dual vanities, a spacious walk-in shower, and a large walk-in closet.
Two additional well-appointed bedrooms, a full bath, and a large laundry room complete the main level.
Head outdoors to your private backyard oasis — ideal for relaxing or hosting. Enjoy the covered patio, expansive stamped concrete entertaining space, and beautifully landscaped yard, all enclosed with premium fencing for privacy.
The finished basement offers a generous extension of your living space, featuring a large media or game room with premium carpeting, two additional bedrooms with egress windows, a ¾ bathroom, and plenty of room to customize to your lifestyle.
If buyer would like to buy the furnitures in the property, please let me know.
Location
State CO
County Adams
Rooms
Basement Daylight, Finished, Partial
Main Level Bedrooms 3
Interior
Interior Features Breakfast Bar, Ceiling Fan(s), Eat-in Kitchen, Granite Counters, High Ceilings, High Speed Internet, Kitchen Island, Open Floorplan, Pantry, Primary Suite, Radon Mitigation System, Smoke Free, Walk-In Closet(s)
Heating Forced Air, Natural Gas
Cooling Attic Fan, Central Air
Flooring Carpet, Tile, Vinyl
Fireplace N
Appliance Cooktop, Dishwasher, Disposal, Double Oven, Dryer, Gas Water Heater, Range Hood, Refrigerator, Washer
Exterior
Exterior Feature Balcony, Barbecue, Garden, Lighting, Private Yard
Parking Features Concrete, Dry Walled
Garage Spaces 3.0
Fence Full
Utilities Available Electricity Connected, Natural Gas Connected, Phone Available
Roof Type Shingle
Total Parking Spaces 3
Garage Yes
Building
Lot Description Landscaped, Sprinklers In Front
Foundation Concrete Perimeter
Sewer Public Sewer
Water Public
Level or Stories One
Structure Type Concrete,Frame
Schools
Elementary Schools Reunion
Middle Schools Otho Stuart
High Schools Prairie View
School District School District 27-J
Others
Senior Community No
Ownership Individual
Acceptable Financing 1031 Exchange, Cash, Conventional, FHA, Other, VA Loan
Listing Terms 1031 Exchange, Cash, Conventional, FHA, Other, VA Loan
Special Listing Condition None
Pets Allowed Cats OK, Dogs OK
Virtual Tour https://listings.nextdoorphotos.com/10969lewistonstreet

6455 S. Yosemite St., Suite 500 Greenwood Village, CO 80111 USA
Learn More About LPT Realty

Cesar Peña
Real Estate Advisor | License ID: FA.100097076
Real Estate Advisor License ID: FA.100097076





