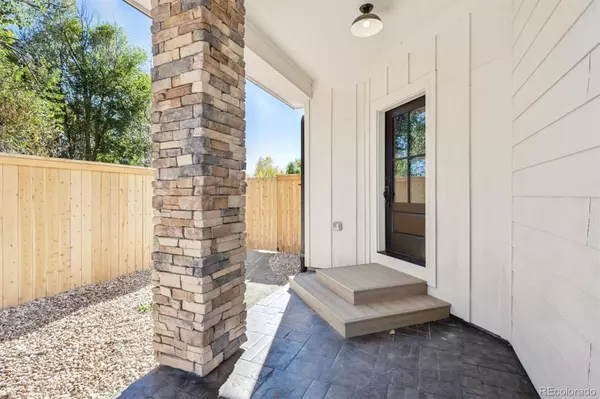
UPDATED:
Key Details
Property Type Single Family Home
Sub Type Single Family Residence
Listing Status Coming Soon
Purchase Type For Sale
Square Footage 3,177 sqft
Price per Sqft $344
Subdivision South Golden
MLS Listing ID 9310038
Style Contemporary
Bedrooms 4
Full Baths 2
Three Quarter Bath 1
Condo Fees $90
HOA Fees $90/mo
HOA Y/N Yes
Abv Grd Liv Area 2,250
Year Built 2025
Annual Tax Amount $3,500
Tax Year 2024
Lot Size 7,908 Sqft
Acres 0.18
Property Sub-Type Single Family Residence
Source recolorado
Property Description
Location
State CO
County Jefferson
Zoning RES
Rooms
Basement Bath/Stubbed, Unfinished
Interior
Interior Features Five Piece Bath, Granite Counters, High Ceilings, Kitchen Island, Primary Suite
Heating Forced Air
Cooling Central Air
Flooring Laminate, Tile
Fireplaces Number 1
Fireplaces Type Gas
Fireplace Y
Appliance Cooktop, Dishwasher, Disposal, Microwave, Oven, Range Hood, Refrigerator
Exterior
Parking Features Concrete, Insulated Garage, Oversized
Garage Spaces 1.0
Fence Full
View Mountain(s), Valley
Roof Type Composition
Total Parking Spaces 5
Garage Yes
Building
Lot Description Foothills, Irrigated, Landscaped, Level
Foundation Structural
Sewer Public Sewer
Water Public
Level or Stories Two
Structure Type Frame
Schools
Elementary Schools Welchester
Middle Schools Bell
High Schools Golden
School District Jefferson County R-1
Others
Senior Community Yes
Ownership Corporation/Trust
Acceptable Financing 1031 Exchange, Cash, Conventional, VA Loan
Listing Terms 1031 Exchange, Cash, Conventional, VA Loan
Special Listing Condition None

6455 S. Yosemite St., Suite 500 Greenwood Village, CO 80111 USA
Learn More About LPT Realty

Cesar Peña
Real Estate Advisor | License ID: FA.100097076
Real Estate Advisor License ID: FA.100097076





