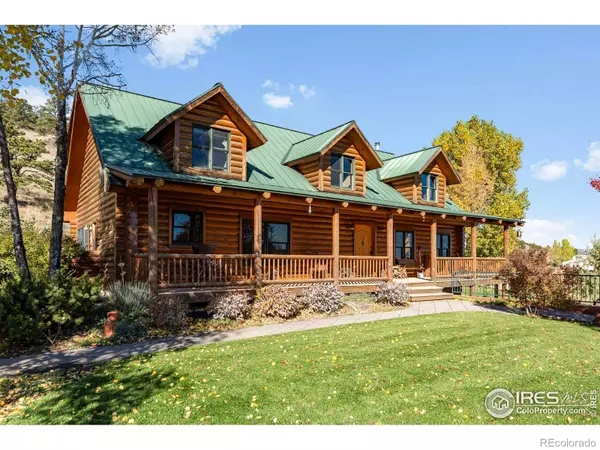
UPDATED:
Key Details
Property Type Single Family Home
Sub Type Single Family Residence
Listing Status Coming Soon
Purchase Type For Sale
Square Footage 4,317 sqft
Price per Sqft $428
MLS Listing ID IR1046079
Style Rustic
Bedrooms 3
Full Baths 3
Three Quarter Bath 1
HOA Y/N No
Abv Grd Liv Area 2,653
Year Built 2000
Annual Tax Amount $6,191
Tax Year 2024
Lot Size 40.000 Acres
Acres 40.0
Property Sub-Type Single Family Residence
Source recolorado
Property Description
Location
State CO
County Larimer
Zoning FA1
Rooms
Basement Full, Walk-Out Access
Interior
Interior Features Five Piece Bath, Open Floorplan, Vaulted Ceiling(s)
Heating Forced Air, Propane, Wood Stove
Flooring Wood
Equipment Satellite Dish
Fireplace N
Appliance Dishwasher, Disposal, Dryer, Oven, Refrigerator, Trash Compactor, Washer
Laundry In Unit
Exterior
Parking Features Oversized, RV Access/Parking
Garage Spaces 3.0
Utilities Available Cable Available, Internet Access (Wired)
View Mountain(s), Plains
Roof Type Metal
Total Parking Spaces 3
Building
Lot Description Meadow, Rock Outcropping, Sprinklers In Front
Sewer Septic Tank
Water Public
Level or Stories Two
Structure Type Log
Schools
Elementary Schools Big Thompson
Middle Schools Other
High Schools Thompson Valley
School District Thompson R2-J
Others
Ownership Individual
Acceptable Financing Cash, Conventional, USDA Loan
Listing Terms Cash, Conventional, USDA Loan

6455 S. Yosemite St., Suite 500 Greenwood Village, CO 80111 USA
Learn More About LPT Realty

Cesar Peña
Real Estate Advisor | License ID: FA.100097076
Real Estate Advisor License ID: FA.100097076





