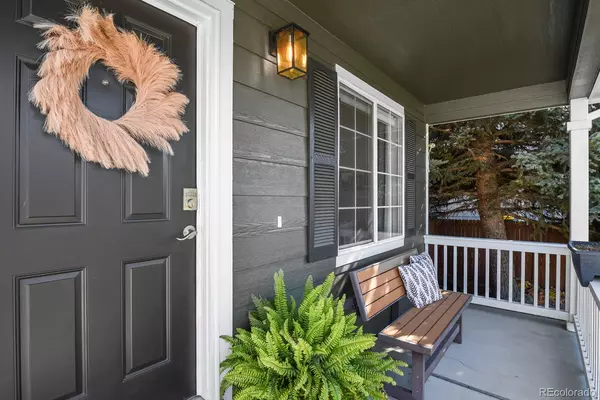
UPDATED:
Key Details
Property Type Single Family Home
Sub Type Single Family Residence
Listing Status Active
Purchase Type For Sale
Square Footage 2,697 sqft
Price per Sqft $222
Subdivision Pinery Glen
MLS Listing ID 7625181
Style Contemporary
Bedrooms 3
Full Baths 2
Half Baths 1
Condo Fees $72
HOA Fees $72/mo
HOA Y/N Yes
Abv Grd Liv Area 2,121
Year Built 2001
Annual Tax Amount $3,568
Tax Year 2024
Lot Size 6,882 Sqft
Acres 0.16
Property Sub-Type Single Family Residence
Source recolorado
Property Description
Step into a bright, high-ceiling entryway highlighted by a hanging chandelier, leading into the open living and family rooms featuring a LVP floors throughout, a cozy gas fireplace and custom live-edge shelving. The kitchen is a true showpiece — featuring white quartz countertops, gray cabinetry, stainless steel appliances, a center island, pantry, and an large countertop barstool seating. The sunny dining area opens through sliding glass doors to a large new Trex deck, perfect for entertaining or relaxing outdoors.
The private backyard features a large trex deck, lawn, custom sandbox, aspen and maple trees, and a dog run, all backing to the neighborhood walking path for extra privacy and open views.
Upstairs, enjoy a versatile loft with a charming built-in playhouse, two generous secondary bedrooms, a full bath, and a spacious primary suite complete with a five-piece bath and large walk-in closet. The finished basement features a laundry room, a large bonus room currently used as an office, and abundant storage space. The oversized insulated three-car garage is ideal for a workshop and provides direct access to the backyard.
The home has a radon mitigation system, high efficiency HVAC units (2023), new stainless steel Samsung appliances (2023), smart sprinkler watering system, and smart thermostat, dual insulated cellular blinds, and updated landscaping.
Outdoor enthusiasts will love the neighborhood's direct walking access to the Cherry Creek Trail, proximity to Bingham Lake, and a quick 12-minute drive to Castlewood Canyon State Park. Showings Start, Thursday 10/23!
Location
State CO
County Douglas
Zoning PDU
Rooms
Basement Crawl Space, Finished, Partial
Interior
Interior Features Kitchen Island, Quartz Counters, Radon Mitigation System, Walk-In Closet(s)
Heating Forced Air, Hot Water, Natural Gas
Cooling Central Air
Flooring Carpet, Tile, Vinyl
Fireplaces Number 1
Fireplaces Type Family Room, Gas
Fireplace Y
Appliance Dishwasher, Disposal, Dryer, Freezer, Microwave, Oven, Range, Refrigerator, Smart Appliance(s), Washer
Exterior
Exterior Feature Dog Run, Private Yard
Parking Features Concrete, Exterior Access Door, Insulated Garage
Garage Spaces 3.0
Fence Partial
Utilities Available Cable Available, Electricity Connected, Natural Gas Connected
Roof Type Composition
Total Parking Spaces 3
Garage Yes
Building
Lot Description Cul-De-Sac
Foundation Slab
Sewer Public Sewer
Water Public
Level or Stories Two
Structure Type Wood Siding
Schools
Elementary Schools Mountain View
Middle Schools Sagewood
High Schools Ponderosa
School District Douglas Re-1
Others
Senior Community No
Ownership Agent Owner
Acceptable Financing 1031 Exchange, Cash, Conventional, FHA, Other
Listing Terms 1031 Exchange, Cash, Conventional, FHA, Other
Special Listing Condition None
Pets Allowed Cats OK, Dogs OK
Virtual Tour https://www.zillow.com/view-imx/e97b4ff6-3928-4bf2-8aa3-f4460eec04b3?setAttribution=mls&wl=true&initialViewType=pano

6455 S. Yosemite St., Suite 500 Greenwood Village, CO 80111 USA
Learn More About LPT Realty

Cesar Peña
Real Estate Advisor | License ID: FA.100097076
Real Estate Advisor License ID: FA.100097076





