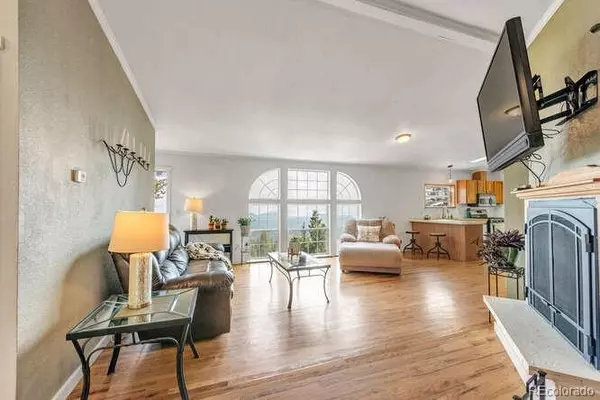For more information regarding the value of a property, please contact us for a free consultation.
Key Details
Sold Price $645,000
Property Type Single Family Home
Sub Type Single Family Residence
Listing Status Sold
Purchase Type For Sale
Square Footage 1,633 sqft
Price per Sqft $394
Subdivision Kings Valley Custom Report Dev Flg
MLS Listing ID 7057183
Sold Date 12/08/21
Style Traditional
Bedrooms 3
Full Baths 1
Three Quarter Bath 1
HOA Y/N No
Abv Grd Liv Area 1,633
Originating Board recolorado
Year Built 2000
Annual Tax Amount $3,068
Tax Year 2020
Acres 0.44
Property Description
MUST SEE MOUNTAIN OASIS!!! Charming, OPEN CONCEPT ranch style home with walk out basement boast the most INCREDIBLE PANORAMIC MOUNTAIN VIEWS. Walk into the cozy living room with fireplace and exquisite HARDWOOD FLOORS and the first thing you notice is the LARGE window that allows for tons of natural light and BREATHTAKING VIEWS. Upper level deck right off the living room to sit and enjoy a beverage and nature. Eat In kitchen has plenty of counter space as well as the perfect area for a kitchen table and STAINLESS STEEL refrigerator, stove, microwave, dishwasher all included. Hardwood floors continue into the dining room, which can also be used as a home office, den or playroom. LARGE MASTER BEDROOM with walk in closet and recently UPDATED ENSUITE BATHROOM that includes double sink vanity and walk in shower. Main level also includes 2 more spacious bedrooms, both with large closets, and a full bathroom. Bright unfinished walk-out basement is partially framed and ready for you to create the space you want. It has a WOOD BURNING STOVE that heats the entire house on cold winter days.
The basement has one finished room that would be perfect for doing crafts or wood work. Lower deck holds the HOT TUB, relax and enjoy the serenity of your surroundings. Large front porch is perfect for sitting on rocking chairs enjoying the mountain breeze. This beauty has SOLAR PANALS that are PAID IN FULL which will save you a fortune on your electric bill. There is a RAIN SOFT WATER FILTRATION SYSTEM also PAID IN FULL to purify and soften the water. The HOT WATER HEATER is less than one year old. Easy access to Highway 285 gets you to the city in minutes, or you can take a short drive into the mountains for skiing, hiking or other recreation. Get ready to fall in love with this Colorado Dream home and make it your own.
Location
State CO
County Jefferson
Zoning MR-1
Rooms
Basement Crawl Space, Full, Unfinished, Walk-Out Access
Main Level Bedrooms 3
Interior
Interior Features Eat-in Kitchen, High Speed Internet, Laminate Counters, Open Floorplan, Pantry, Smoke Free, Vaulted Ceiling(s), Walk-In Closet(s), Wired for Data
Heating Forced Air, Propane
Cooling None
Flooring Carpet, Tile, Wood
Fireplaces Number 2
Fireplaces Type Living Room, Wood Burning Stove
Equipment Satellite Dish
Fireplace Y
Appliance Convection Oven, Dishwasher, Disposal, Gas Water Heater, Microwave, Self Cleaning Oven, Water Purifier, Water Softener
Laundry In Unit
Exterior
Exterior Feature Private Yard, Rain Gutters, Spa/Hot Tub
Garage Asphalt, Concrete, Exterior Access Door, Oversized, Storage
Garage Spaces 2.0
Fence Partial
Utilities Available Cable Available, Electricity Available, Electricity Connected, Internet Access (Wired), Natural Gas Not Available, Phone Available, Propane
View Mountain(s)
Roof Type Composition
Total Parking Spaces 6
Garage Yes
Building
Lot Description Foothills, Many Trees, Mountainous, Steep Slope
Foundation Concrete Perimeter
Sewer Public Sewer
Water Public
Level or Stories One
Structure Type Frame, Wood Siding
Schools
Elementary Schools Elk Creek
Middle Schools West Jefferson
High Schools Conifer
School District Jefferson County R-1
Others
Senior Community No
Ownership Individual
Acceptable Financing Cash, Conventional, FHA, VA Loan
Listing Terms Cash, Conventional, FHA, VA Loan
Special Listing Condition None
Read Less Info
Want to know what your home might be worth? Contact us for a FREE valuation!

Our team is ready to help you sell your home for the highest possible price ASAP

© 2024 METROLIST, INC., DBA RECOLORADO® – All Rights Reserved
6455 S. Yosemite St., Suite 500 Greenwood Village, CO 80111 USA
Bought with Compass - Denver
Learn More About LPT Realty

Cesar Peña
Real Estate Advisor | License ID: FA.100097076
Real Estate Advisor License ID: FA.100097076





