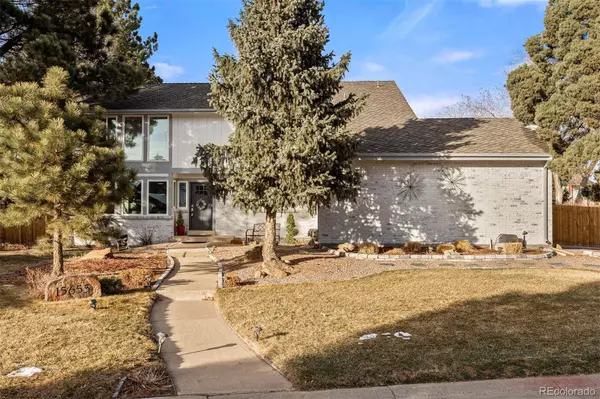For more information regarding the value of a property, please contact us for a free consultation.
Key Details
Sold Price $890,000
Property Type Single Family Home
Sub Type Single Family Residence
Listing Status Sold
Purchase Type For Sale
Square Footage 3,880 sqft
Price per Sqft $229
Subdivision Shenandoah On Smoky Hill
MLS Listing ID 5351045
Sold Date 03/11/22
Style Traditional
Bedrooms 5
Full Baths 2
Half Baths 1
Three Quarter Bath 1
Condo Fees $280
HOA Fees $280/mo
HOA Y/N Yes
Abv Grd Liv Area 2,906
Originating Board recolorado
Year Built 1978
Annual Tax Amount $2,446
Tax Year 2020
Acres 0.4
Property Description
Nestled quietly in the gated community of Shenandoah, this stunning .4 acre property has been lovingly renovated from top to bottom! The perfectly manicured front yard invites you into the 2 story foyer showcasing an enchanting wraparound staircase. Gleaming hardwood floors, new custom paint and modern fixtures give the main floor living space a fresh, welcoming vibe. The heart of the home is the spacious chef's kitchen with breakfast bar, center island with cooktop, extensive storage space and new stainless steel appliances. Host a dinner party in the formal dining room, curl up with a good book while bathed in sunlight on the window seat or catch up with friends over coffee by the fireplace. Then retire to the second floor primary suite complete with a new spa-like bath & walk in closet. The second floor also features 3 additional bedrooms and an updated hall bath with double sinks. The newly finished basement is a great place to watch a game, play a game, or let friends or family stay a while. Don't miss the extensive outdoor space that is just waiting for you to relax on the patio, plant flowers in the sun or hoop it up on your own backyard court! Shenandoah is a great neighborhood offering a community pool, playground, sand volleyball court & Cherry Creek Schools!
Location
State CO
County Arapahoe
Rooms
Basement Finished, Full
Interior
Interior Features Breakfast Nook, Ceiling Fan(s), Granite Counters, Kitchen Island, Primary Suite, Open Floorplan, Pantry, Walk-In Closet(s)
Heating Forced Air
Cooling Central Air
Flooring Carpet, Tile, Wood
Fireplaces Number 1
Fireplaces Type Gas
Fireplace Y
Appliance Bar Fridge, Cooktop, Dishwasher, Microwave, Oven, Refrigerator
Exterior
Exterior Feature Garden, Private Yard
Garage Spaces 2.0
Fence Full
Roof Type Composition
Total Parking Spaces 2
Garage Yes
Building
Lot Description Cul-De-Sac, Level, Sprinklers In Front, Sprinklers In Rear
Sewer Public Sewer
Water Public
Level or Stories Two
Structure Type Frame
Schools
Elementary Schools Sagebrush
Middle Schools Laredo
High Schools Smoky Hill
School District Cherry Creek 5
Others
Senior Community No
Ownership Individual
Acceptable Financing Cash, Conventional, FHA, VA Loan
Listing Terms Cash, Conventional, FHA, VA Loan
Special Listing Condition None
Read Less Info
Want to know what your home might be worth? Contact us for a FREE valuation!

Our team is ready to help you sell your home for the highest possible price ASAP

© 2024 METROLIST, INC., DBA RECOLORADO® – All Rights Reserved
6455 S. Yosemite St., Suite 500 Greenwood Village, CO 80111 USA
Bought with Gather Realty
Learn More About LPT Realty

Cesar Peña
Real Estate Advisor | License ID: FA.100097076
Real Estate Advisor License ID: FA.100097076





