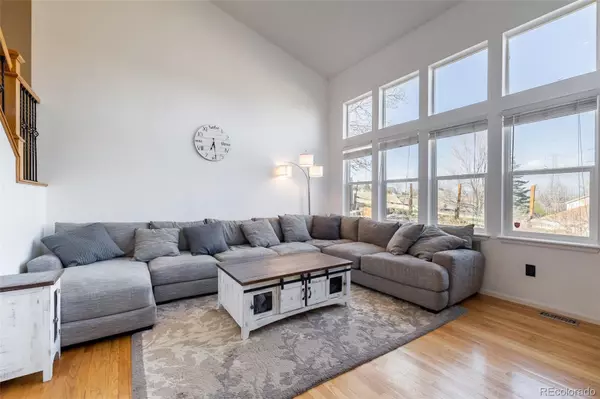For more information regarding the value of a property, please contact us for a free consultation.
Key Details
Sold Price $615,000
Property Type Single Family Home
Sub Type Single Family Residence
Listing Status Sold
Purchase Type For Sale
Square Footage 2,237 sqft
Price per Sqft $274
Subdivision Villages Of Parker
MLS Listing ID 9947372
Sold Date 05/31/22
Style Contemporary
Bedrooms 3
Full Baths 2
Half Baths 1
Condo Fees $175
HOA Fees $58/qua
HOA Y/N Yes
Abv Grd Liv Area 1,887
Originating Board recolorado
Year Built 1995
Annual Tax Amount $2,677
Tax Year 2021
Acres 0.11
Property Description
Welcome to your move-in-ready 3-bed 3-bath home in the Canterberry Crossing Community! This home is situated on a quiet cul-de-sac and backs to open space! The main level is lined with a wall of west-facing windows, providing an abundance of natural light into the vaulted living room that features a gas fireplace and built-ins. The sliding door off of the dining room leads to the west-facing backyard that is highlighted by a private deck and two flagstone sitting areas. The yard backs to open space which allows you to enjoy your mountain views in privacy!
The split-level floorplan provides a private, west-facing primary suite, with heated floors in the bathroom and a walk-in closet. Then head up a short flight of stairs to two additional bedrooms connected by a Jack and Jill bathroom. The garden-level family room boasts a 9-foot ceiling and could easily double as a rec room or office. The unfinished basement, already with egress windows and plumbed for a bathroom, is simply missing your finishing touch. This conveniently located Canterberry gem provides quick access to the HOA pool, playground, and local trails and parks.
Location
State CO
County Douglas
Rooms
Basement Partial
Interior
Interior Features Ceiling Fan(s), Granite Counters, Jack & Jill Bathroom, Primary Suite, Radon Mitigation System, Vaulted Ceiling(s), Walk-In Closet(s)
Heating Forced Air
Cooling Central Air
Flooring Carpet, Tile, Wood
Fireplaces Number 1
Fireplaces Type Gas
Fireplace Y
Appliance Dishwasher, Disposal, Gas Water Heater, Microwave, Oven, Refrigerator, Water Softener
Laundry In Unit
Exterior
Exterior Feature Private Yard
Garage Spaces 2.0
View Mountain(s)
Roof Type Composition
Total Parking Spaces 2
Garage Yes
Building
Lot Description Cul-De-Sac, Open Space
Sewer Public Sewer
Water Public
Level or Stories Multi/Split
Structure Type Brick, Concrete
Schools
Elementary Schools Pioneer
Middle Schools Cimarron
High Schools Legend
School District Douglas Re-1
Others
Senior Community No
Ownership Individual
Acceptable Financing Cash, Conventional, FHA, VA Loan
Listing Terms Cash, Conventional, FHA, VA Loan
Special Listing Condition None
Pets Description Yes
Read Less Info
Want to know what your home might be worth? Contact us for a FREE valuation!

Our team is ready to help you sell your home for the highest possible price ASAP

© 2024 METROLIST, INC., DBA RECOLORADO® – All Rights Reserved
6455 S. Yosemite St., Suite 500 Greenwood Village, CO 80111 USA
Bought with HomeSmart Realty
Learn More About LPT Realty

Cesar Peña
Real Estate Advisor | License ID: FA.100097076
Real Estate Advisor License ID: FA.100097076





