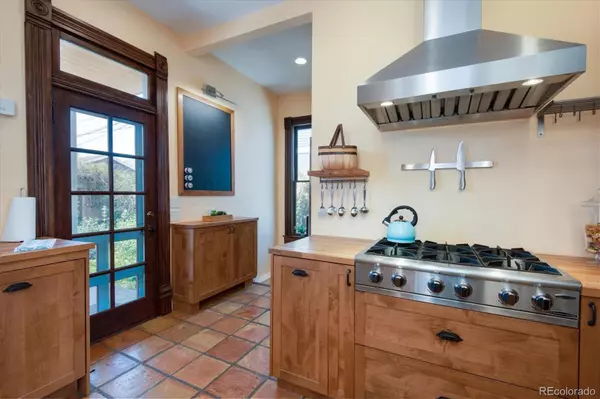For more information regarding the value of a property, please contact us for a free consultation.
Key Details
Sold Price $950,000
Property Type Single Family Home
Sub Type Single Family Residence
Listing Status Sold
Purchase Type For Sale
Square Footage 1,744 sqft
Price per Sqft $544
Subdivision Witter
MLS Listing ID 7565510
Sold Date 05/25/22
Style Victorian
Bedrooms 3
Full Baths 1
Three Quarter Bath 1
HOA Y/N No
Abv Grd Liv Area 1,744
Originating Board recolorado
Year Built 1896
Annual Tax Amount $3,868
Tax Year 2021
Acres 0.1
Property Description
Sweet gingerbread front home packed with upgrades galore. The owners cared for and loved this home as their forever home and it shows. You will walk in the front door to an open floor plan with 10 foot ceilings, hardwood floors, exposed brick with large gorgeous custom molding. It feels much bigger than the square footage. CHEFS KITCHEN DELIGHT with 6 burner 36" high end range with a 36" high end hood that rids the home of smells in ONLY 8 second! Butcher block counters, custom cabinets, high end appliances, a large magnetic chalk board for today's menu or your spices or teas in there magnetic containers. Plus an outdoor kitchen with a sink, stainless steel counters with storage cabinets, electricity and multiple gas hook up to your grill complemented with stack stone. Two decks (one off the master and a wrap around deck off of the kitchen. Tankless water heater. The backyard was professionally designed then landscape with a pergola for entertaining, large wrap around porch, outdoor kitchen, water feature and a dog run.
Zuri decking used in both outdoor patios requiring no painting, sealing or resealing it is a high end composite decking.
Location
State CO
County Denver
Zoning U-SU-C
Rooms
Basement Partial
Main Level Bedrooms 1
Interior
Interior Features Butcher Counters, High Ceilings, Open Floorplan, Walk-In Closet(s)
Heating Natural Gas, Wall Furnace
Cooling None
Flooring Tile, Wood
Fireplace N
Appliance Cooktop, Dishwasher, Down Draft, Dryer, Microwave, Oven, Refrigerator, Tankless Water Heater, Washer
Exterior
Exterior Feature Balcony, Garden, Private Yard, Water Feature
Garage Spaces 2.0
Fence Full
Roof Type Composition
Total Parking Spaces 2
Garage No
Building
Lot Description Landscaped, Level, Sprinklers In Front, Sprinklers In Rear
Sewer Public Sewer
Water Public
Level or Stories Two
Structure Type Frame
Schools
Elementary Schools Brown
Middle Schools Strive Lake
High Schools North
School District Denver 1
Others
Senior Community No
Ownership Individual
Acceptable Financing Cash, Conventional, Jumbo
Listing Terms Cash, Conventional, Jumbo
Special Listing Condition None
Read Less Info
Want to know what your home might be worth? Contact us for a FREE valuation!

Our team is ready to help you sell your home for the highest possible price ASAP

© 2024 METROLIST, INC., DBA RECOLORADO® – All Rights Reserved
6455 S. Yosemite St., Suite 500 Greenwood Village, CO 80111 USA
Bought with Keller Williams Realty Urban Elite
Learn More About LPT Realty

Cesar Peña
Real Estate Advisor | License ID: FA.100097076
Real Estate Advisor License ID: FA.100097076





