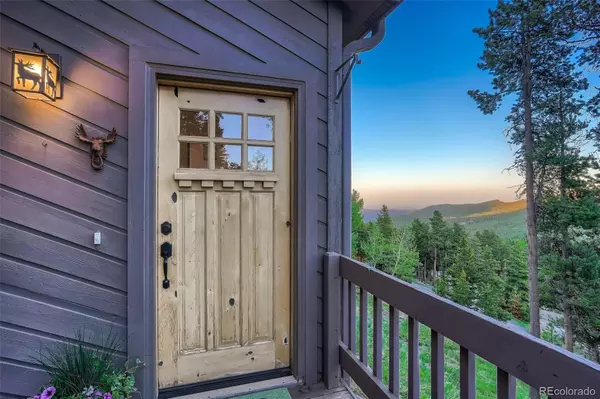For more information regarding the value of a property, please contact us for a free consultation.
Key Details
Sold Price $865,000
Property Type Single Family Home
Sub Type Single Family Residence
Listing Status Sold
Purchase Type For Sale
Square Footage 2,502 sqft
Price per Sqft $345
Subdivision Echo Hills
MLS Listing ID 1692144
Sold Date 07/29/22
Style Mountain Contemporary
Bedrooms 3
Full Baths 1
Half Baths 1
Three Quarter Bath 1
HOA Y/N No
Abv Grd Liv Area 2,502
Originating Board recolorado
Year Built 1992
Annual Tax Amount $3,116
Tax Year 2021
Lot Size 1 Sqft
Acres 1.03
Property Description
Elevated living at elevation! Located in Echo Hills, 245 Lodgepole features 3 bedrooms and 2.5 bathrooms with an inviting and functional open-floor plan. The spacious kitchen, updated with new appliances and wide plank hardwoods, flows into the dining and living areas around a cozy fireplace before opening onto the renovated deck area. The primary suite is large enough to fit any size of bed plus bonus space to read or watch TV, if you're not too distracted by the unparalleled views of Denver's sparkling lights and nearby mountains. The entire home gets great light, including the walk out basement! The basement features an additional living room with fireplace, bedroom, half bathroom, and laundry room. The home is on a private lot adjacent to National Forest land, accessible to Echo Mountain Ski Area, Echo Lake, and Mount Evans. The property, which has undergone fire mitigation the last two years, offers mature aspens and pines and frequent wildlife visitors. The home includes central air, plantation shutters, a new hot water heater, many replaced double pane windows, plenty of storage and closet space, and instant hot water for your morning tea. Homeowners should receive a property insurance discount since the roof has Class 4 Hail Resistant shingles. New hot tub is included with the property! One acre lot is partially fenced for pets and has a garden shed and several seating areas, so pick which view you like the best and get cozy! Homeowners often heated the entire home using only the gas fireplaces. No HOA!
Location
State CO
County Clear Creek
Zoning MR-1
Rooms
Basement Daylight, Finished, Full, Walk-Out Access
Interior
Interior Features Eat-in Kitchen, High Ceilings, Kitchen Island, Open Floorplan, Primary Suite, Smoke Free, Tile Counters, Walk-In Closet(s)
Heating Forced Air
Cooling Central Air
Flooring Carpet, Tile, Wood
Fireplace N
Exterior
Exterior Feature Balcony, Lighting, Private Yard, Spa/Hot Tub
Garage Spaces 2.0
Fence Partial
Utilities Available Cable Available, Electricity Connected, Phone Available, Propane
View City, Mountain(s)
Roof Type Composition
Total Parking Spaces 2
Garage Yes
Building
Lot Description Borders National Forest, Fire Mitigation, Many Trees, Mountainous, Sloped
Sewer Holding Tank
Water Well
Level or Stories One
Structure Type Wood Siding
Schools
Elementary Schools King Murphy
Middle Schools Clear Creek
High Schools Clear Creek
School District Clear Creek Re-1
Others
Senior Community No
Ownership Individual
Acceptable Financing 1031 Exchange, Cash, Conventional, Jumbo, VA Loan
Listing Terms 1031 Exchange, Cash, Conventional, Jumbo, VA Loan
Special Listing Condition None
Read Less Info
Want to know what your home might be worth? Contact us for a FREE valuation!

Our team is ready to help you sell your home for the highest possible price ASAP

© 2024 METROLIST, INC., DBA RECOLORADO® – All Rights Reserved
6455 S. Yosemite St., Suite 500 Greenwood Village, CO 80111 USA
Bought with Keller Williams-Advantage Rlty
Learn More About LPT Realty

Cesar Peña
Real Estate Advisor | License ID: FA.100097076
Real Estate Advisor License ID: FA.100097076





