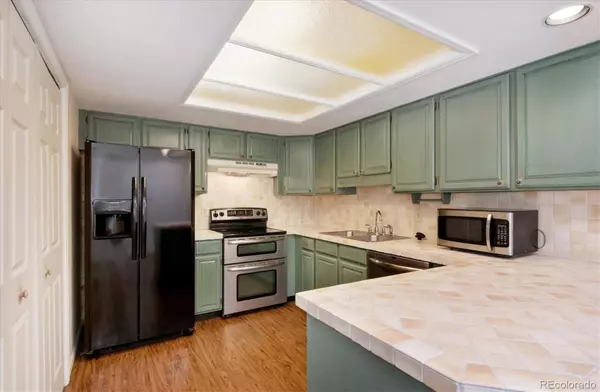For more information regarding the value of a property, please contact us for a free consultation.
Key Details
Sold Price $360,000
Property Type Multi-Family
Sub Type Multi-Family
Listing Status Sold
Purchase Type For Sale
Square Footage 1,526 sqft
Price per Sqft $235
Subdivision Manchester Park
MLS Listing ID 8404240
Sold Date 09/14/22
Style Contemporary
Bedrooms 2
Full Baths 2
Half Baths 1
Condo Fees $340
HOA Fees $340/mo
HOA Y/N Yes
Abv Grd Liv Area 1,526
Originating Board recolorado
Year Built 1982
Annual Tax Amount $2,045
Tax Year 2021
Acres 0.02
Property Description
Agent called and Buyer got cold feet before doing an inspection. Do not let this one pass you by! This townhome is perfectly situated at the back on the neighborhood and fronts to an open space to give it that tranquil private feel. Once you enter, you will be greeted with a lovely floor plan that gives you a spacious family room, an area for an office set up (to the right of the fireplace), formal dining, a convenient 1/2 bathroom, large eat-in area, and a kitchen with lots of counter space. The half bathroom has been updated with a newer vanity and toilet. The kitchen has a large eat-in area that is flooded with a ton of natural sunlight from the skylight. The family room has a a beautiful rock fireplace perfect to curl up to on those cold Colorado evenings! The upper level has the primary suite with built-in shelving, sitting area, walk-in closet, and 4 piece bathroom with updated tile shower surround. The additional spare bedroom also come with its own ensuite! It also has an updated vanity, mirror and fixtures. The private patio is perfect for entertaining with friends and family! Enjoy BBQ'ing for the rest of the summer. The patio also backs to the open space! Other notable features: Newer Washer and dryer stay (2017), NEW furnace and A/C (2021), NEW refrigerator (2021), updated warm interior paint, and NEW roof! (Roof assessment will be paid by seller at closing). It also features a secure attached underground 2 car garage with built-in storage area! Perfect for all your tools. This complex also has a pool! The location of this unit makes everything very convenient. Grocery, restaurants, banking etc, all within minutes. Its less than 10 mins to Buckley Air force, only 5 minutes to 225, and about 20 mins to DIA. Want to go shopping? The Aurora mall is less than 15 mins away. This is the one and is ready for you to move in!
Location
State CO
County Arapahoe
Interior
Interior Features Breakfast Nook, Eat-in Kitchen, Primary Suite, Smoke Free, Tile Counters
Heating Forced Air
Cooling Central Air
Flooring Carpet, Laminate, Tile
Fireplaces Number 1
Fireplaces Type Family Room
Fireplace Y
Appliance Dishwasher, Disposal, Dryer, Microwave, Oven, Refrigerator, Washer
Exterior
Garage Spaces 2.0
Fence Full
Pool Outdoor Pool
Roof Type Composition
Total Parking Spaces 2
Garage Yes
Building
Foundation Slab
Sewer Public Sewer
Water Public
Level or Stories Two
Structure Type Wood Siding
Schools
Elementary Schools Iowa
Middle Schools Aurora Hills
High Schools Gateway
School District Adams-Arapahoe 28J
Others
Senior Community No
Ownership Individual
Acceptable Financing 1031 Exchange, Cash, Conventional, FHA, VA Loan
Listing Terms 1031 Exchange, Cash, Conventional, FHA, VA Loan
Special Listing Condition None
Read Less Info
Want to know what your home might be worth? Contact us for a FREE valuation!

Our team is ready to help you sell your home for the highest possible price ASAP

© 2024 METROLIST, INC., DBA RECOLORADO® – All Rights Reserved
6455 S. Yosemite St., Suite 500 Greenwood Village, CO 80111 USA
Bought with Realty One Group Fourpoints
Learn More About LPT Realty

Cesar Peña
Real Estate Advisor | License ID: FA.100097076
Real Estate Advisor License ID: FA.100097076





