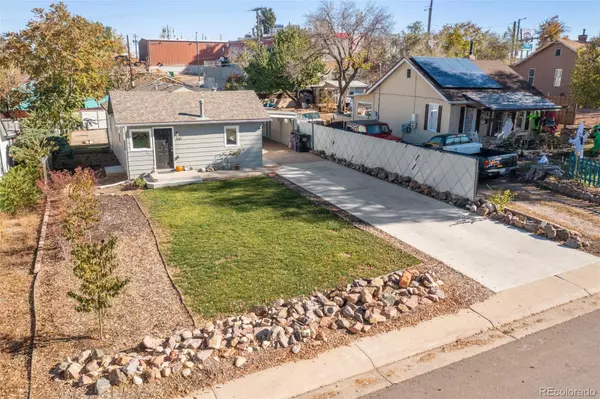For more information regarding the value of a property, please contact us for a free consultation.
Key Details
Sold Price $449,800
Property Type Single Family Home
Sub Type Single Family Residence
Listing Status Sold
Purchase Type For Sale
Square Footage 1,298 sqft
Price per Sqft $346
Subdivision Barnum
MLS Listing ID 9967081
Sold Date 03/07/23
Bedrooms 3
Full Baths 1
Three Quarter Bath 1
HOA Y/N No
Abv Grd Liv Area 1,040
Originating Board recolorado
Year Built 1924
Annual Tax Amount $1,929
Tax Year 2021
Lot Size 6,098 Sqft
Acres 0.14
Property Description
This three bedroom, two bathroom Barnum beauty in the Westlawn Gardens subdivision delivers the goods! A charming exterior and lovely landscaping in the front welcomes you. Once inside, enjoy the 2021 updates- a hip, open kitchen featuring all stainless steel appliances including a French door fridge, gas stove, built-in microwave and dishwasher. Stunning quartz counters, and white shaker cabinetry will impress your guests and everyone will enjoy the immense breakfast bar. Gleaming hardwoods lead you to the spacious primary bedroom and its ensuite bath is full of zen energy. Two more bedrooms and a full bath ensure room for everyone or flex space for whatever your needs are.
A large, finished storage space in the basement ensures plenty of room to store all your stuff. New windows throughout will help offset high energy costs we’ve all been hearing about lately and a new sewer line (2021) will help with peace of mind.
Outside, don’t miss the oversized garage with carport and paved parking areas in front and back of the home mean that there’s room enough for a boat, small RV, or basketball hoop perhaps? And just imagine warm weather dinners or parties on the patio! New sod back here too! You’re close to it all in Barnum- easy commute to downtown, Sloan’s Lake recreation or restaurants, and just hop on 6th Ave to make it to the mountains fast!
Note, buyer/agent to verify all information including that the Property is zoned E-SU-D1x. This is a single unit district allowing suburban houses, urban houses and detached accessory dwelling units with a minimum zone lot area of 6,000 square feet. Setbacks and lot coverage standards accommodate front and side yards similar to E-SU-Dx and allow a detached accessory dwelling unit in the rear yard.
Location
State CO
County Denver
Zoning E-SU-D1X
Rooms
Basement Partial
Main Level Bedrooms 3
Interior
Interior Features Eat-in Kitchen, Open Floorplan, Primary Suite, Quartz Counters, Smoke Free
Heating Baseboard, Forced Air
Cooling None
Flooring Laminate, Tile, Wood
Fireplace N
Appliance Dishwasher, Disposal, Dryer, Microwave, Oven, Refrigerator, Washer
Exterior
Exterior Feature Lighting, Private Yard, Rain Gutters
Garage Concrete
Garage Spaces 1.0
Fence Partial
Roof Type Composition
Total Parking Spaces 6
Garage No
Building
Lot Description Level
Foundation Slab
Sewer Public Sewer
Water Public
Level or Stories One
Structure Type Frame
Schools
Elementary Schools Barnum
Middle Schools Compass Academy
High Schools West
School District Denver 1
Others
Senior Community No
Ownership Individual
Acceptable Financing Cash, Conventional, FHA, VA Loan
Listing Terms Cash, Conventional, FHA, VA Loan
Special Listing Condition None
Read Less Info
Want to know what your home might be worth? Contact us for a FREE valuation!

Our team is ready to help you sell your home for the highest possible price ASAP

© 2024 METROLIST, INC., DBA RECOLORADO® – All Rights Reserved
6455 S. Yosemite St., Suite 500 Greenwood Village, CO 80111 USA
Bought with RE/MAX ALLIANCE
Learn More About LPT Realty

Cesar Peña
Real Estate Advisor | License ID: FA.100097076
Real Estate Advisor License ID: FA.100097076





