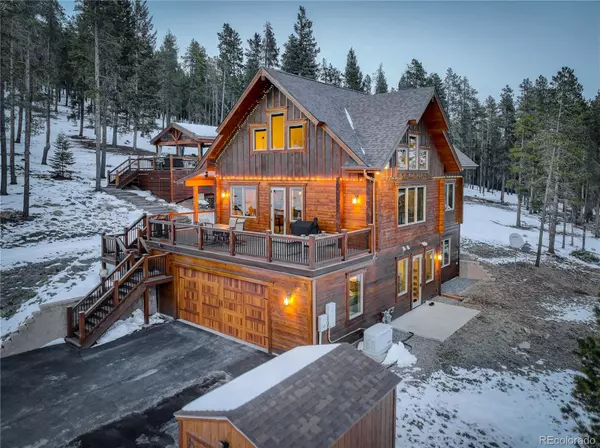For more information regarding the value of a property, please contact us for a free consultation.
Key Details
Sold Price $900,000
Property Type Single Family Home
Sub Type Single Family Residence
Listing Status Sold
Purchase Type For Sale
Square Footage 2,309 sqft
Price per Sqft $389
Subdivision Evergreen Meadows West
MLS Listing ID 3418300
Sold Date 04/04/23
Style Mountain Contemporary
Bedrooms 3
Full Baths 1
Three Quarter Bath 1
HOA Y/N No
Abv Grd Liv Area 1,581
Originating Board recolorado
Year Built 2015
Annual Tax Amount $4,584
Tax Year 2021
Lot Size 4.000 Acres
Acres 4.0
Property Description
Welcome Home! This beautiful mountain home, on 4 acres, was quality built, using Honka Logs, a Finnish design craftsmanship. Construction is the most climate-friendly, environmentally conscious use of wood. These log homes are designed and built to endure in extreme conditions. It fits right into our mountain community, which is a special place to call home. People from all over the country move to our mountains for the Colorado lifestyle, beautiful views, fresh air, and great community. Built in 2015, the home is practically brand new. The original owners have meticulously maintained the home, and it shows pride of ownership in every room. As you enter the home, you will be stunned by the thoughtful details with Quartz countertops throughout, new appliances, knotty alder cabinetry, vaulted ceilings, and a main floor primary suite. The open floor plan in the living room, dining room and kitchen allows for seamless entertaining. Take in the beautiful views of the surrounding mountains through the large windows and enjoy cozy winter evenings, gathering around the gas fireplace, enhanced by beautiful stonework. The upper level features a large loft overlooking the main floor. The 5-foot walls contribute greatly to the room's versatility and functionality. This room, with an abundance of storage areas, can easily be your home office, tv room, play area or craft room. The lower-level features two large bedrooms, a full bath, a laundry room, and access to the two-car oversized garage. A paved driveway makes snow removal a breeze, and never worry if the power goes out, because this home has a whole-house generator. Don’t forget to check out all the outdoor living spaces with the wrap around deck and the new 24 x 20 free standing covered deck. The lot backs up to the National Forest with hiking trails leading to Maxwell Falls. No need to drive, just take a walk out your back door. This home is truly a gem! Hurry, you don’t want to miss this one. It will go fast.
Location
State CO
County Jefferson
Zoning SR-2
Rooms
Basement Exterior Entry, Finished, Full, Walk-Out Access
Main Level Bedrooms 1
Interior
Interior Features Ceiling Fan(s), Eat-in Kitchen, High Ceilings, Open Floorplan, Primary Suite, Quartz Counters, Smoke Free, Vaulted Ceiling(s), Walk-In Closet(s)
Heating Forced Air
Cooling None
Flooring Carpet, Tile, Wood
Fireplaces Number 1
Fireplaces Type Living Room
Fireplace Y
Appliance Dishwasher, Disposal, Dryer, Gas Water Heater, Oven, Range, Range Hood, Refrigerator, Self Cleaning Oven, Washer
Exterior
Exterior Feature Fire Pit, Lighting, Private Yard
Garage 220 Volts, Asphalt
Garage Spaces 2.0
Fence None
Utilities Available Electricity Connected, Internet Access (Wired), Natural Gas Connected
View Mountain(s)
Roof Type Composition
Total Parking Spaces 2
Garage Yes
Building
Lot Description Borders National Forest, Fire Mitigation, Rolling Slope
Foundation Slab
Sewer Septic Tank
Water Well
Level or Stories Two
Structure Type Log
Schools
Elementary Schools Marshdale
Middle Schools West Jefferson
High Schools Conifer
School District Jefferson County R-1
Others
Senior Community No
Ownership Individual
Acceptable Financing Cash, Conventional, FHA, VA Loan
Listing Terms Cash, Conventional, FHA, VA Loan
Special Listing Condition None
Read Less Info
Want to know what your home might be worth? Contact us for a FREE valuation!

Our team is ready to help you sell your home for the highest possible price ASAP

© 2024 METROLIST, INC., DBA RECOLORADO® – All Rights Reserved
6455 S. Yosemite St., Suite 500 Greenwood Village, CO 80111 USA
Bought with Thrive Real Estate Group
Learn More About LPT Realty

Cesar Peña
Real Estate Advisor | License ID: FA.100097076
Real Estate Advisor License ID: FA.100097076





