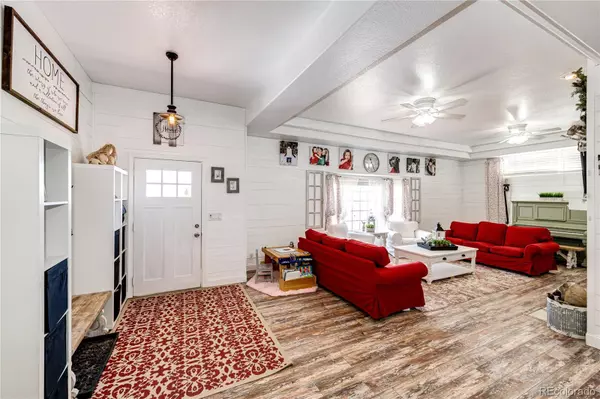For more information regarding the value of a property, please contact us for a free consultation.
Key Details
Sold Price $900,000
Property Type Single Family Home
Sub Type Single Family Residence
Listing Status Sold
Purchase Type For Sale
Square Footage 2,197 sqft
Price per Sqft $409
Subdivision Byers
MLS Listing ID 5131274
Sold Date 04/21/23
Style Traditional
Bedrooms 5
Full Baths 2
Three Quarter Bath 1
HOA Y/N No
Abv Grd Liv Area 2,197
Originating Board recolorado
Year Built 2005
Annual Tax Amount $2,226
Tax Year 2021
Lot Size 39.660 Acres
Acres 39.66
Property Description
YOU MUST SEE THIS HOME! COMPLETELY UPDATED AND REMODELED! EVERYTHING IS NEW! SHIP LAP THROUGHOUT THE
MAIN FLOOR!!! It's basically TWO homes in ONE! Main floor features a GOURMET BAKER'S KITCHEN with QUARTZ
COUNTERS, WHITE SOFT-CLOSE CABINETS AND DRAWERS, 3 CONVECTION OVENS, A GAS COOK TOP and 2 LARGE SIDEBY-SIDE REFRIGERATORS!!! The primary bedroom has an en-suite bath that has been beautifully updated and also
features an area that can be used as an office or sitting area. There are 2 additional bedrooms on the main floor that share
a secondary bathroom - all are beautifully appointed! The basement can basically be its own second home/MIL
suite/rental income potential with full walk-out access, its own kitchen with a gas range, sink and fridge. There are two
more bedrooms in the basement (the primary bedroom has an en-suite bathroom), a large family room, a bonus room, its
own separate laundry room, storage room and entry! The home also has whole whole filter system, brand new HVAC and
ducting (16 seer AC and 2 stage furnace with variable speed and whole whole humidifier), radon system, dual leech field
with diverter, whole home generator connected to buried 1000 gallon propane tank, all new windows, new roof, new
stamped concrete patio with footers ready for a covered porch should you choose. Sprinkler system for front and back
yard, irrigation throughout property including berry and grape patch, orchard (pear, apple and peach trees). Fully
automated and irrigated garden with 30+ above ground organic garden beds. Custom made chicken coop for your flock
and large garden shed. Additional lean-to’s on property for animals, as well as 8 hydrants and electric outlets to care for
your animals on almost 40 acres. There is also a 2 stall barn and tack room with water and electric to it for your horses or
other animals. Property is fenced and cross fenced. For the mechanic or woodworker, extra large 4-car garage (30x50)
with 220 hook up. See supplements.
Location
State CO
County Adams
Zoning A-3
Rooms
Basement Finished, Full, Walk-Out Access
Main Level Bedrooms 3
Interior
Interior Features Ceiling Fan(s), Eat-in Kitchen, Five Piece Bath, Stone Counters
Heating Forced Air, Propane
Cooling Central Air
Flooring Vinyl
Fireplaces Number 1
Fireplaces Type Family Room
Fireplace Y
Appliance Convection Oven, Dishwasher, Double Oven, Gas Water Heater, Humidifier, Microwave, Oven, Range, Range Hood, Refrigerator
Exterior
Garage 220 Volts, Concrete, Oversized
Garage Spaces 4.0
Fence Fenced Pasture, Partial
Utilities Available Electricity Connected, Internet Access (Wired), Propane
Roof Type Composition
Total Parking Spaces 4
Garage No
Building
Lot Description Sprinklers In Front, Sprinklers In Rear, Suitable For Grazing
Sewer Septic Tank
Water Well
Level or Stories One
Structure Type Frame, Wood Siding
Schools
Elementary Schools Byers Public School
Middle Schools Byers Public School
High Schools Byers Public School
School District Byers 32-J
Others
Senior Community No
Ownership Individual
Acceptable Financing Cash, Conventional, Jumbo, VA Loan
Listing Terms Cash, Conventional, Jumbo, VA Loan
Special Listing Condition None
Read Less Info
Want to know what your home might be worth? Contact us for a FREE valuation!

Our team is ready to help you sell your home for the highest possible price ASAP

© 2024 METROLIST, INC., DBA RECOLORADO® – All Rights Reserved
6455 S. Yosemite St., Suite 500 Greenwood Village, CO 80111 USA
Bought with Keller Williams Realty Success
Learn More About LPT Realty

Cesar Peña
Real Estate Advisor | License ID: FA.100097076
Real Estate Advisor License ID: FA.100097076





