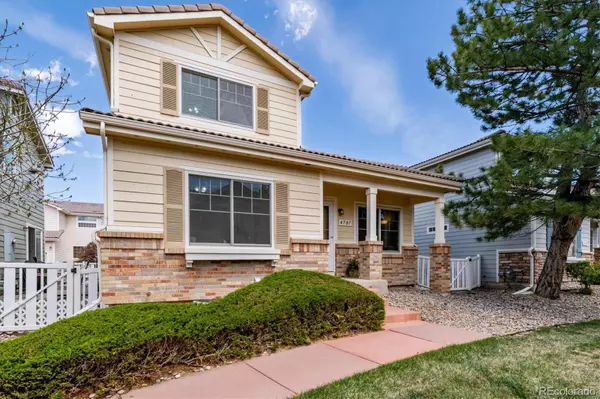For more information regarding the value of a property, please contact us for a free consultation.
Key Details
Sold Price $635,000
Property Type Single Family Home
Sub Type Single Family Residence
Listing Status Sold
Purchase Type For Sale
Square Footage 2,634 sqft
Price per Sqft $241
Subdivision The Broadlands
MLS Listing ID 4101164
Sold Date 06/13/23
Style Cottage
Bedrooms 4
Full Baths 3
Condo Fees $150
HOA Fees $150/mo
HOA Y/N Yes
Abv Grd Liv Area 1,774
Originating Board recolorado
Year Built 2000
Annual Tax Amount $3,259
Tax Year 2022
Lot Size 3,049 Sqft
Acres 0.07
Property Description
Enjoy luxury maintenance-free living in this stunning Broadlands patio home. Major upgrades everywhere you look! There is no lack of space here, 2 bedrooms upstairs, 1 on the main floor, 3 full bathrooms, a loft, and a flex bedroom which can easily be a home gym or rec room in the basement.
Step into the bright and airy open great room with vaulted ceilings, and an updated gas fireplace, open to the newly remodeled kitchen which is great for entertaining. The stunning kitchen features: a large island with a waterfall granite countertop, a gleaming backsplash that extends to cover the entire wall, updated high-end appliances, and a large pantry. Journey upstairs to find a large bright loft space that can be a great second living room, home office, and so much more. Just to the right prepared to be blown away by the large private primary suite featuring a walk-in closet with a custom closet organization system. Then step into the luxurious spa-like primary bathroom that is unlike all others! Heated floors, a stunning custom steam shower with a bench and multiple shower heads, custom soft close cabinets, a teak wood basin sink, and granite counters, there was no expense spared here! This home has practically brand-new windows and custom Hunter Douglas Wood Shutters and Blinds throughout. The flooring is also newer, with luxury vinyl and high-end plush carpet! With multiple ceiling fans, a whole house attic fan, and central AC you are guaranteed to stay nice and cool this summer. Enjoy the private side yard with a deck, courtyard, and beautiful trees, you also have the option of connecting the gas line for your grill. There is a large attached 2-car garage to store all your needed Colorado gear. The community features a pool, multiple parks, and trails galore. Quiet location with convenient access to the Broadlands Golf Course, grocery stores, and multiple shopping centers, 20 mins to Boulder, 30 mins to Denver. This is a must-see!
Location
State CO
County Broomfield
Zoning PUD
Rooms
Basement Finished, Partial
Main Level Bedrooms 1
Interior
Interior Features Ceiling Fan(s), Eat-in Kitchen, Granite Counters, High Ceilings, Kitchen Island, Open Floorplan, Pantry, Primary Suite, Radon Mitigation System, Walk-In Closet(s)
Heating Forced Air
Cooling Central Air
Flooring Carpet, Vinyl
Fireplaces Number 1
Fireplaces Type Family Room, Gas
Fireplace Y
Appliance Dishwasher, Dryer, Microwave, Refrigerator, Washer
Laundry Laundry Closet
Exterior
Exterior Feature Gas Grill, Private Yard
Garage Dry Walled
Garage Spaces 2.0
Fence Full
Utilities Available Electricity Available, Electricity Connected, Natural Gas Available, Natural Gas Connected
View Mountain(s)
Roof Type Composition
Total Parking Spaces 2
Garage Yes
Building
Sewer Public Sewer
Water Public
Level or Stories Two
Structure Type Brick, Frame
Schools
Elementary Schools Coyote Ridge
Middle Schools Westlake
High Schools Legacy
School District Adams 12 5 Star Schl
Others
Senior Community No
Ownership Individual
Acceptable Financing Cash, Conventional, FHA, VA Loan
Listing Terms Cash, Conventional, FHA, VA Loan
Special Listing Condition None
Pets Description Yes
Read Less Info
Want to know what your home might be worth? Contact us for a FREE valuation!

Our team is ready to help you sell your home for the highest possible price ASAP

© 2024 METROLIST, INC., DBA RECOLORADO® – All Rights Reserved
6455 S. Yosemite St., Suite 500 Greenwood Village, CO 80111 USA
Bought with RE/MAX Alliance-Greeley
Learn More About LPT Realty

Cesar Peña
Real Estate Advisor | License ID: FA.100097076
Real Estate Advisor License ID: FA.100097076





