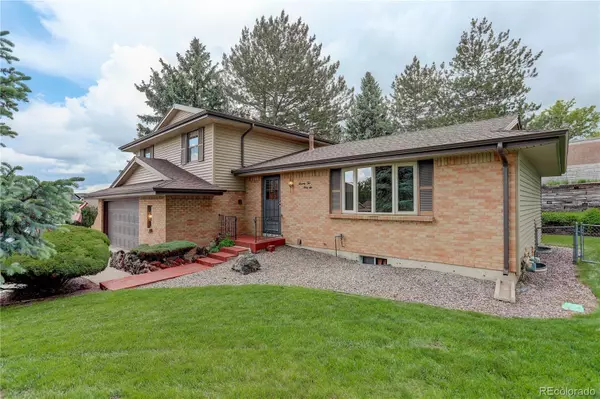For more information regarding the value of a property, please contact us for a free consultation.
Key Details
Sold Price $600,000
Property Type Single Family Home
Sub Type Single Family Residence
Listing Status Sold
Purchase Type For Sale
Square Footage 1,636 sqft
Price per Sqft $366
Subdivision Hackberry Hill Estates
MLS Listing ID 7164156
Sold Date 07/14/23
Style Mid-Century Modern
Bedrooms 3
Full Baths 1
Half Baths 1
Three Quarter Bath 1
HOA Y/N No
Abv Grd Liv Area 1,636
Originating Board recolorado
Year Built 1971
Annual Tax Amount $2,751
Tax Year 2022
Lot Size 0.320 Acres
Acres 0.32
Property Description
Welcome to this inviting Mid Century Modern home nestled on a peaceful cul-de-sac in the sought-after neighborhood of Hackberry Hill. Enter into the thoughtfully designed living room providing space for relaxation & entertaining with natural light streaming through the bay window offering panoramic views of the stunning spruce & surrounding scenery. As you move further into the living space, you notice a seamless transition into the large dining area, breakfast nook & kitchen with remodeled cabinetry, backsplash & LVP flooring. Proceed to the family room & you are greeted by a warm & cozy ambiance with a beamed ceiling & brick fireplace where you can unwind & relax. Adjacent to the family room is an attached sunroom, perfect for plants, hobbies, or anyone seeking a tranquil space filled with natural light. Step outside & discover the expansive yard, thoughtfully landscaped with mature plants & trees, offering privacy & a serene outdoor retreat providing opportunities for outdoor activities, gardening, or simply enjoying the beauty of nature. Retire upstairs to the primary bedroom complete with an en-suite 3/4 bath & 2 closets, providing generous storage space. There are 2 more roomy bedrooms up here along with a full bath that showcases its original blue accents adding another touch of retro charm. Downstairs you’ll find an open basement ready for your future expansion plans. All of this & an attached 2 car garage with workshop/motorcycle/storage area & a shed. Located in desirable Arvada, this home offers convenient access to nearby amenities, including shopping, restaurants, parks, & excellent schools. Don't miss the chance to own this charming Mid Century Modern home with its unique character, functional layout, & a large, landscaped yard.
Location
State CO
County Jefferson
Rooms
Basement Partial, Unfinished
Interior
Interior Features Eat-in Kitchen, Entrance Foyer, Smoke Free
Heating Forced Air
Cooling Central Air
Flooring Carpet, Laminate
Fireplaces Number 1
Fireplaces Type Family Room
Fireplace Y
Appliance Dishwasher, Dryer, Microwave, Oven, Refrigerator, Washer
Exterior
Exterior Feature Private Yard, Rain Gutters
Garage Oversized
Garage Spaces 2.0
Roof Type Composition
Total Parking Spaces 2
Garage Yes
Building
Lot Description Cul-De-Sac, Landscaped
Sewer Public Sewer
Water Public
Level or Stories Tri-Level
Structure Type Brick, Frame
Schools
Elementary Schools Hackberry Hill
Middle Schools North Arvada
High Schools Arvada
School District Jefferson County R-1
Others
Senior Community No
Ownership Individual
Acceptable Financing Cash, Conventional, FHA, VA Loan
Listing Terms Cash, Conventional, FHA, VA Loan
Special Listing Condition None
Read Less Info
Want to know what your home might be worth? Contact us for a FREE valuation!

Our team is ready to help you sell your home for the highest possible price ASAP

© 2024 METROLIST, INC., DBA RECOLORADO® – All Rights Reserved
6455 S. Yosemite St., Suite 500 Greenwood Village, CO 80111 USA
Bought with Berkshire Hathaway HomeServices Elevated Living RE
Learn More About LPT Realty

Cesar Peña
Real Estate Advisor | License ID: FA.100097076
Real Estate Advisor License ID: FA.100097076





