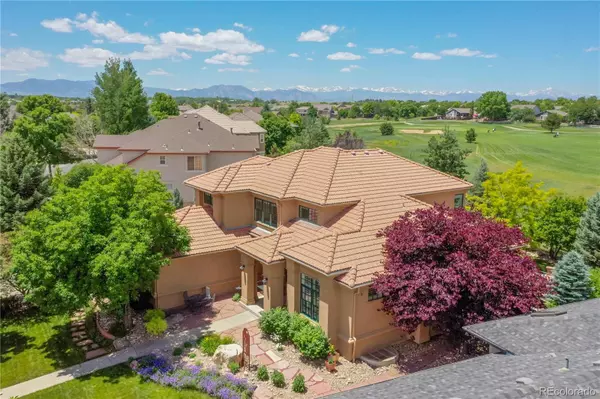For more information regarding the value of a property, please contact us for a free consultation.
Key Details
Sold Price $1,425,000
Property Type Single Family Home
Sub Type Single Family Residence
Listing Status Sold
Purchase Type For Sale
Square Footage 4,149 sqft
Price per Sqft $343
Subdivision The Broadlands
MLS Listing ID 3894096
Sold Date 07/25/23
Style Contemporary
Bedrooms 5
Full Baths 2
Half Baths 1
Three Quarter Bath 1
Condo Fees $645
HOA Fees $53/ann
HOA Y/N Yes
Abv Grd Liv Area 2,953
Originating Board recolorado
Year Built 2001
Annual Tax Amount $7,629
Tax Year 2022
Lot Size 0.280 Acres
Acres 0.28
Property Description
Stunning custom home with a main floor primary bedroom & finished basement on the golf course! Located in the Broadlands 'Gated Island'... A premier master planned golf & pool community! This jaw-dropping two-story perfectly kept stucco home with over 4150 finished SQFT has 5 bedrooms, 4 bathrooms, a large loft & a finished/heated 3 car garage! All bedrooms have a walk-in closet! Views, Views, Views from everywhere in this light, bright, very clean home with an open floor plan that is drenched in natural light! The high-end oversized gourmet kitchen with cherry hardwood flooring will make you smile! Thermador range, hood, cherry cabinets, double ovens, built-in microwave, large island, breakfast bar, eating nook, under cabinet lighting, large pantry & quartz counters complete the perfect kitchen! The great room is alluring with soaring ceilings, 3-sided fireplace & floor to ceiling windows with custom motorized blinds! Formal dining room, powder room, laundry room and primary bedroom suite complete the main floor. The breathtaking primary bedroom boasts 12' ceilings, gas fireplace, crown moulding & a 5 piece primary bathroom with an enormous walk-in closet! Second floor hosts a beautiful loft/office, 2 large bedrooms and a dual sink full bathroom. The finished basement includes a family/TV/REC room, kitchenette/wet bar, 2 large bedrooms, a full bathroom and perfect storage space...great design! The outdoor living at this home is spectacular! The stamped concrete patio, fire-pit & built in grill are ready for your summer BBQ's with family & friends! The private back yard & patio, with many mature trees, looks out onto the golf course... just beautiful! This home has been loved, meticulously maintained & shows like a model home! High-end finishes & upgrades throughout entire home! Wrought iron spindles, custom lighting, multi-zoned radiant heating, hardwood flooring, plantation shutters & central AC! Easy Commute to Denver, Boulder and DIA! Adams 12-5 Star Schools!
Location
State CO
County Broomfield
Zoning PUD
Rooms
Basement Finished
Main Level Bedrooms 1
Interior
Interior Features Breakfast Nook, Built-in Features, Ceiling Fan(s), Eat-in Kitchen, Entrance Foyer, Five Piece Bath, High Ceilings, High Speed Internet, Kitchen Island, Open Floorplan, Pantry, Primary Suite, Quartz Counters, Radon Mitigation System, Smoke Free, Solid Surface Counters, Utility Sink, Vaulted Ceiling(s), Walk-In Closet(s), Wet Bar
Heating Natural Gas, Radiant
Cooling Central Air
Flooring Carpet, Tile, Wood
Fireplaces Number 2
Fireplaces Type Gas, Gas Log, Great Room, Primary Bedroom
Fireplace Y
Appliance Bar Fridge, Cooktop, Dishwasher, Disposal, Double Oven, Dryer, Microwave, Oven, Range Hood, Refrigerator, Washer
Laundry In Unit
Exterior
Exterior Feature Barbecue, Fire Pit, Gas Grill, Gas Valve, Lighting, Private Yard
Garage Concrete, Finished, Heated Garage, Insulated Garage, Oversized, Storage
Garage Spaces 3.0
Fence Full
Utilities Available Cable Available, Electricity Connected, Internet Access (Wired), Natural Gas Connected, Phone Available
View Golf Course, Mountain(s)
Roof Type Spanish Tile
Total Parking Spaces 3
Garage Yes
Building
Lot Description Irrigated, Landscaped, Level, Many Trees, Master Planned, On Golf Course, Secluded, Sprinklers In Front, Sprinklers In Rear
Sewer Public Sewer
Water Public
Level or Stories Two
Structure Type Frame, Stucco
Schools
Elementary Schools Coyote Ridge
Middle Schools Westlake
High Schools Legacy
School District Adams 12 5 Star Schl
Others
Senior Community No
Ownership Individual
Acceptable Financing 1031 Exchange, Cash, Conventional, FHA, VA Loan
Listing Terms 1031 Exchange, Cash, Conventional, FHA, VA Loan
Special Listing Condition None
Pets Description Yes
Read Less Info
Want to know what your home might be worth? Contact us for a FREE valuation!

Our team is ready to help you sell your home for the highest possible price ASAP

© 2024 METROLIST, INC., DBA RECOLORADO® – All Rights Reserved
6455 S. Yosemite St., Suite 500 Greenwood Village, CO 80111 USA
Bought with Coldwell Banker Realty 14
Learn More About LPT Realty

Cesar Peña
Real Estate Advisor | License ID: FA.100097076
Real Estate Advisor License ID: FA.100097076





