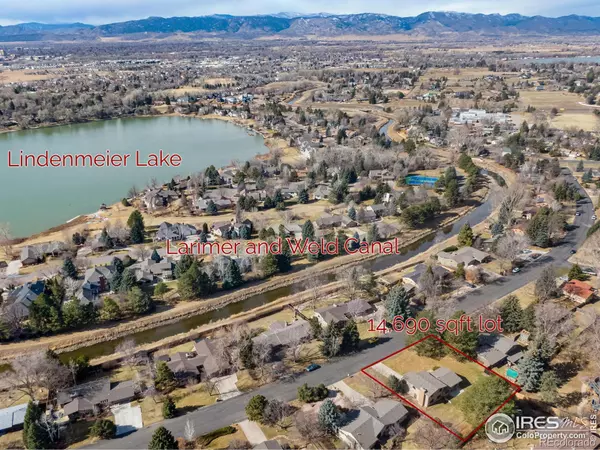For more information regarding the value of a property, please contact us for a free consultation.
Key Details
Sold Price $690,000
Property Type Single Family Home
Sub Type Single Family Residence
Listing Status Sold
Purchase Type For Sale
Square Footage 1,916 sqft
Price per Sqft $360
Subdivision Country Club Estates
MLS Listing ID IR1004493
Sold Date 04/05/24
Bedrooms 3
Full Baths 1
Half Baths 1
Three Quarter Bath 1
HOA Y/N No
Abv Grd Liv Area 1,916
Originating Board recolorado
Year Built 1974
Tax Year 2023
Lot Size 0.340 Acres
Acres 0.34
Property Description
Offer Deadline Sun. 10th at 12noon + Acceptance on or before Mon. 11th 12noon. First time offered with one owner! Cherished over the years, hard to find Sunny south facing 2 story sanctuary in Fort Collins Country Club Estates! 3 Bedroom/3 Bath at 2,595 square feet Resting on just over a third of an acre, enjoy the amazing quality of life in beautifully established Country Club Estates with no HOA nor Metrodistrict and just down the street from the canal access and trails + Long Pond. Quiet location + well cared for in the heart of the Country Club area in north Fort Collins - Step into a canvas of endless possibilities with this home, where the easy layout can become the foundation for your ultimate "reimagination" project! Newer high-quality Andersen windows, newer Class IV roof + gutters + ext. paint on 4 sides in 2019. Amazing backyard for endless Colorado outdoor activities, large garden beds on the NE corner! Mass Stone Gas Fireplace in the Family room, Primary Suite is an ensuite/has its own 3/4 bath - and its own evening deck (all composite) + composite front porch. Ceiling fans in all 3 bedrooms, finished 24' deep 2 car garage and central A/C, Carpet was redone in 2012 + Spacious basement plumbed for a 3/4 bath, wonderful unfinished storage space! This property just down the way from Fort Collins Country Club + Golf Course only 7 to 10 min. from historic Old Town Fort Collins. Active Radon Mitigation System installed and Includes First American Home Warranty for peace of mind!
Location
State CO
County Larimer
Zoning RES
Rooms
Basement Bath/Stubbed, Unfinished
Interior
Interior Features Radon Mitigation System, Walk-In Closet(s)
Heating Forced Air
Cooling Ceiling Fan(s), Central Air
Flooring Vinyl
Fireplaces Type Family Room, Gas
Equipment Satellite Dish
Fireplace N
Appliance Dishwasher, Disposal, Dryer, Oven, Refrigerator, Washer
Laundry In Unit
Exterior
Garage Spaces 2.0
Fence Fenced, Partial
Utilities Available Cable Available, Electricity Available, Internet Access (Wired), Natural Gas Available
Roof Type Composition
Total Parking Spaces 2
Garage Yes
Building
Lot Description Level, Rolling Slope
Foundation Slab
Sewer Public Sewer
Water Public
Level or Stories Two
Structure Type Brick,Wood Frame
Schools
Elementary Schools Tavelli
Middle Schools Lincoln
High Schools Poudre
School District Poudre R-1
Others
Ownership Individual
Acceptable Financing Cash, Conventional, VA Loan
Listing Terms Cash, Conventional, VA Loan
Read Less Info
Want to know what your home might be worth? Contact us for a FREE valuation!

Our team is ready to help you sell your home for the highest possible price ASAP

© 2024 METROLIST, INC., DBA RECOLORADO® – All Rights Reserved
6455 S. Yosemite St., Suite 500 Greenwood Village, CO 80111 USA
Bought with Group Harmony
Learn More About LPT Realty

Cesar Peña
Real Estate Advisor | License ID: FA.100097076
Real Estate Advisor License ID: FA.100097076





