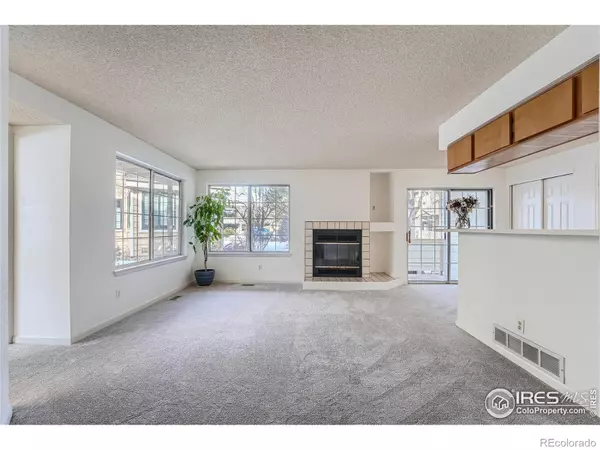For more information regarding the value of a property, please contact us for a free consultation.
Key Details
Sold Price $425,000
Property Type Condo
Sub Type Condominium
Listing Status Sold
Purchase Type For Sale
Square Footage 961 sqft
Price per Sqft $442
Subdivision Powderhorn
MLS Listing ID IR1003047
Sold Date 04/19/24
Style Contemporary
Bedrooms 2
Full Baths 1
Three Quarter Bath 1
Condo Fees $379
HOA Fees $379/mo
HOA Y/N Yes
Abv Grd Liv Area 961
Originating Board recolorado
Year Built 1987
Annual Tax Amount $2,324
Tax Year 2022
Property Description
Powderhorn's most popular floor-plan is available! This open, immaculately well cared for, two bedroom, two bath condo, greets you warmly with new Plush Luxor One carpet, Barley Oak LVP and Fresh Ben Moore White Dove Paint throughout. Large windows allow in ample light and make for an expansive feel. This layout is perfect for light entertaining, with an open bar to kitchen space. Wing to wing bedrooms make living with others comfortable and easy. On cold winter days, warm up with a wood burning fireplace. If it's a hot day, a North facing patio offers a perfect spot to sit and keep cool. Additional Storage is off the North Patio. Very quiet location, off all the main streets, situated on an interior grass area. Spring time is a real treat when the foliage outside fills in, offering privacy and shade from the summer sun. Great community, with large sparkling lap pool, hot tub, workout stations and private community park are just steps away. Twin Lakes trail system, Avery, Asher and Beyond The Mountain Brewery 8 min walk away. One mile from King Soopers shopping center and restaurants including Aperitivo! Plenty of open parking available as well!
Location
State CO
County Boulder
Zoning RES
Rooms
Basement None
Main Level Bedrooms 2
Interior
Interior Features Eat-in Kitchen, Open Floorplan, Pantry, Walk-In Closet(s)
Heating Forced Air
Cooling Central Air
Fireplaces Type Living Room
Fireplace N
Appliance Dishwasher, Disposal, Dryer, Microwave, Oven, Refrigerator, Washer
Laundry In Unit
Exterior
Utilities Available Electricity Available, Natural Gas Available
Roof Type Composition
Building
Sewer Public Sewer
Water Public
Level or Stories One
Structure Type Wood Frame
Schools
Elementary Schools Crest View
Middle Schools Centennial
High Schools Boulder
School District Boulder Valley Re 2
Others
Ownership Individual
Acceptable Financing Cash, Conventional
Listing Terms Cash, Conventional
Pets Description Cats OK, Dogs OK
Read Less Info
Want to know what your home might be worth? Contact us for a FREE valuation!

Our team is ready to help you sell your home for the highest possible price ASAP

© 2024 METROLIST, INC., DBA RECOLORADO® – All Rights Reserved
6455 S. Yosemite St., Suite 500 Greenwood Village, CO 80111 USA
Bought with LIV Sotheby's Intl Realty
Learn More About LPT Realty

Cesar Peña
Real Estate Advisor | License ID: FA.100097076
Real Estate Advisor License ID: FA.100097076





