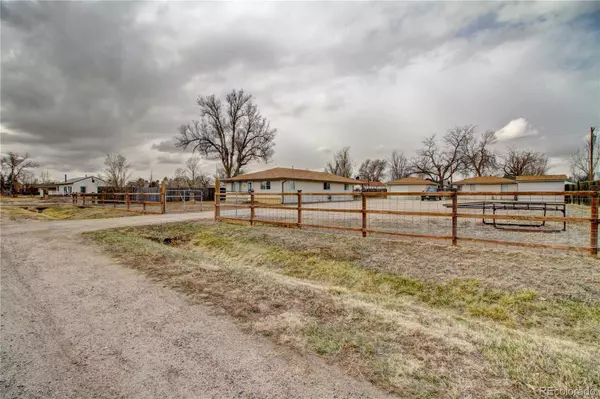For more information regarding the value of a property, please contact us for a free consultation.
Key Details
Sold Price $343,500
Property Type Single Family Home
Sub Type Single Family Residence
Listing Status Sold
Purchase Type For Sale
Square Footage 1,400 sqft
Price per Sqft $245
Subdivision Town Of Byers
MLS Listing ID 9698467
Sold Date 05/21/24
Bedrooms 3
Full Baths 1
Three Quarter Bath 1
HOA Y/N No
Abv Grd Liv Area 1,400
Originating Board recolorado
Year Built 1956
Annual Tax Amount $1,258
Tax Year 2022
Lot Size 0.350 Acres
Acres 0.35
Property Description
Welcome to this charming ranch-style home situated on four spacious lots totaling nearly ½ acre, providing ample space for outdoor storage of trailers or RVs. Boasting 3 bedrooms and 2 bathrooms, this residence offers both comfort and convenience.
Step into the inviting eat-in kitchen featuring abundant cabinets. Hardwood floors gracefully transition from the living room and dining area to the hallway, leading to two bedrooms complemented by a full bath in between.
The master bedroom presents an updated 3/4 bathroom for added privacy and convenience. A laundry room/mudroom with laminate flooring adds functionality to daily routines.
Step outside onto the covered back patio, ideal for hosting outdoor gatherings or simply enjoying peaceful moments. The property also features an oversized 1-car garage equipped with 220 power, shelving, and workspace, providing ample room for parking and projects.
For those in need of additional workspace or living quarters, a workshop with power could easily be transformed into a detached office or living space.
Explore the possibility of financing this home with a USDA loan, offering benefits such as 100% financing, flexibility to finance repairs, reduced mortgage insurance premiums, and typically lower rates compared to conventional financing.
Don't miss out on the opportunity to make this delightful property your own with opportunity to make improvements and earn instant equity! Schedule a showing today.
Location
State CO
County Arapahoe
Rooms
Basement Crawl Space
Main Level Bedrooms 3
Interior
Heating Baseboard, Hot Water, Natural Gas
Cooling Air Conditioning-Room
Fireplace N
Exterior
Garage Driveway-Gravel, Exterior Access Door
Garage Spaces 1.0
Fence Full
Roof Type Composition
Total Parking Spaces 6
Garage No
Building
Sewer Public Sewer
Water Public
Level or Stories One
Structure Type Frame,Wood Siding
Schools
Elementary Schools Byers Public School
Middle Schools Byers Public School
High Schools Byers Public School
School District Byers 32-J
Others
Senior Community No
Ownership Individual
Acceptable Financing 1031 Exchange, Cash, Conventional, FHA, USDA Loan, VA Loan
Listing Terms 1031 Exchange, Cash, Conventional, FHA, USDA Loan, VA Loan
Special Listing Condition None
Read Less Info
Want to know what your home might be worth? Contact us for a FREE valuation!

Our team is ready to help you sell your home for the highest possible price ASAP

© 2024 METROLIST, INC., DBA RECOLORADO® – All Rights Reserved
6455 S. Yosemite St., Suite 500 Greenwood Village, CO 80111 USA
Bought with Coldwell Banker Realty 24
Learn More About LPT Realty

Cesar Peña
Real Estate Advisor | License ID: FA.100097076
Real Estate Advisor License ID: FA.100097076





