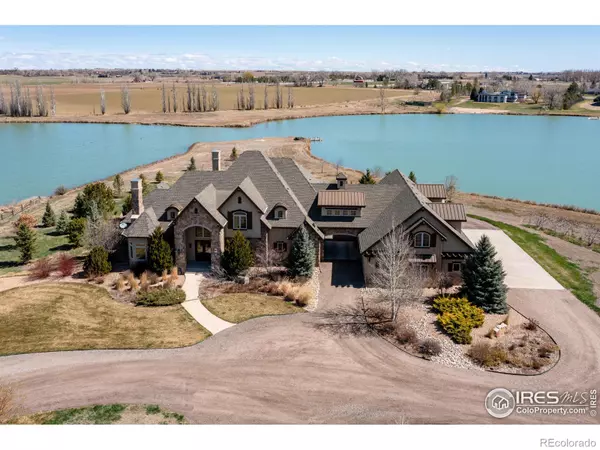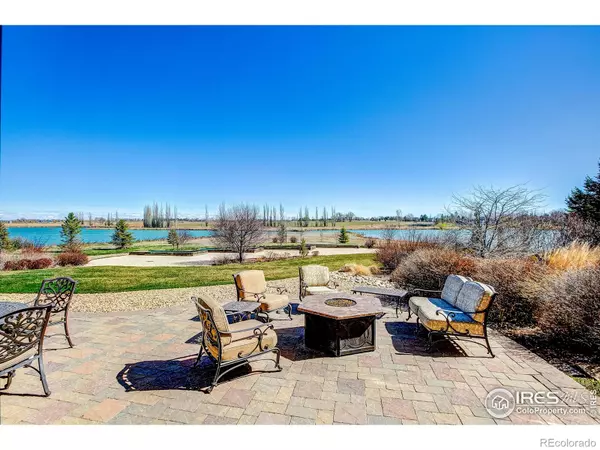For more information regarding the value of a property, please contact us for a free consultation.
Key Details
Sold Price $2,650,000
Property Type Single Family Home
Sub Type Single Family Residence
Listing Status Sold
Purchase Type For Sale
Square Footage 5,427 sqft
Price per Sqft $488
Subdivision Trappers Point
MLS Listing ID IR1007011
Sold Date 06/10/24
Bedrooms 4
Full Baths 1
Half Baths 1
Three Quarter Bath 2
Condo Fees $600
HOA Fees $50/ann
HOA Y/N Yes
Abv Grd Liv Area 5,427
Year Built 2012
Annual Tax Amount $19,414
Tax Year 2023
Lot Size 4.627 Acres
Acres 4.63
Property Sub-Type Single Family Residence
Source recolorado
Property Description
Nestled amidst the serene beauty of a private peninsula on the tranquil shores of Trappers Point Lake, this breathtaking home epitomizes luxury living at its finest. Boasting unparalleled elegance & exquisite craftsmanship, sprawling across 4.6 acres of manicured grounds, this estate offers a lifestyle of opulence. The elegance of this home is matched only by its functionality, w/ custom appointments, extensive storage & upscale amenities throughout. Designed w/ discerning taste & meticulous attention to detail, the property exudes timeless sophistication. Every aspect of the interior showcases luxury finishes, from the grand foyer w/ custom staircase & balcony overlooking the great room, which boasts soaring ceilings & panoramic views of the surrounding landscape. The stunning archways between rooms are flanked by alder wood columns. The heart of the home is the gourmet kitchen, which seamlessly blends style & convenience. Equipped w/ high quality appliances, custom cabinetry & large island, it offers the perfect setting for both intimate family meals & grand entertaining. The master retreat has a soaking tub, walk-in shower, his & her vanities w/ travertine countertops & separate lavatories. Two generous sized bedrooms w/ en-suite bathrooms & walk-in closets, that exude comfort and style. Step outside to discover a backyard oasis. Whether enjoying your morning cup of coffee, hosting gatherings on the expansive patio, or enjoying water sports from the private dock, the outdoor spaces are designed for luxurious living & entertaining. For the discerning collector or hobbyist, there is a massive workshop. With ample space for storing vehicles, boats, or equipment, as well as a workshop area, it offers endless possibilities. Imagine waking up to the gentle lapping of waves against your private shoreline, views of a natural wetland area teeming with wildlife & the Rocky Mountains. Truly a peaceful sanctuary right at your doorstep. This home is a dream come true!
Location
State CO
County Larimer
Zoning RES
Rooms
Basement Crawl Space, None
Main Level Bedrooms 1
Interior
Interior Features Eat-in Kitchen, Five Piece Bath, Kitchen Island, Open Floorplan, Pantry, Vaulted Ceiling(s), Walk-In Closet(s)
Heating Forced Air
Cooling Central Air
Flooring Wood
Fireplaces Type Gas
Fireplace N
Appliance Dishwasher, Disposal, Double Oven, Dryer, Microwave, Oven, Refrigerator, Self Cleaning Oven, Washer
Laundry In Unit
Exterior
Parking Features Heated Garage, Oversized, Oversized Door, RV Access/Parking
Garage Spaces 6.0
Fence Partial
Utilities Available Cable Available, Electricity Available, Natural Gas Available
Waterfront Description Pond
View Mountain(s), Water
Roof Type Composition
Total Parking Spaces 6
Garage Yes
Building
Lot Description Sprinklers In Front
Sewer Septic Tank
Water Public
Level or Stories Two
Structure Type Other,Stone,Stucco
Schools
Elementary Schools Timnath
Middle Schools Other
High Schools Other
School District Poudre R-1
Others
Ownership Individual
Acceptable Financing Cash, Conventional, FHA, VA Loan
Listing Terms Cash, Conventional, FHA, VA Loan
Read Less Info
Want to know what your home might be worth? Contact us for a FREE valuation!

Our team is ready to help you sell your home for the highest possible price ASAP

© 2025 METROLIST, INC., DBA RECOLORADO® – All Rights Reserved
6455 S. Yosemite St., Suite 500 Greenwood Village, CO 80111 USA
Bought with C3 Real Estate Solutions, LLC
Learn More About LPT Realty
Cesar Peña
Real Estate Advisor | License ID: FA.100097076
Real Estate Advisor License ID: FA.100097076





