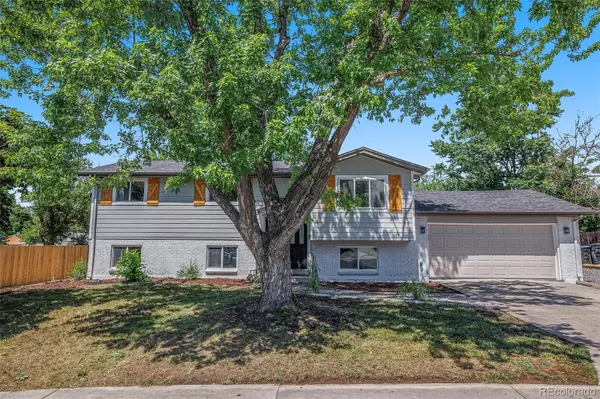For more information regarding the value of a property, please contact us for a free consultation.
Key Details
Sold Price $717,500
Property Type Single Family Home
Sub Type Single Family Residence
Listing Status Sold
Purchase Type For Sale
Square Footage 2,573 sqft
Price per Sqft $278
Subdivision Bobricks Rainbow Hills
MLS Listing ID 6778542
Sold Date 07/23/24
Style Contemporary,Traditional
Bedrooms 6
Full Baths 3
HOA Y/N No
Abv Grd Liv Area 2,573
Originating Board recolorado
Year Built 1966
Annual Tax Amount $3,832
Tax Year 2023
Lot Size 10,018 Sqft
Acres 0.23
Property Description
Absolute stunner of a remodel in the heart of Arvada! 2,573 above grade square feet, 6 bedrooms, 3 full baths, 2 full kitchens, 1 oversized coffee/wet bar, a huge 10k SF lot, two car garage plus RV or trailer spot is just the start to this homes highlights! With all square feet above grade, the home provides so much natural light from every room. Walking into the home you'll immediately notice the open concept layout that includes the dining room, kitchen with huge 4 person island and oversized wetbar/pantry and living room all leading directly out to the deck and massive backyard with new sod, sprinklers and even a private covered hot tub area. On the main level you'll find the oversized master bedroom that includes an ensuite bathroom with custom double vanity, custom tile walk in shower and oversized walk-in closet. Three full size bedrooms or offices plus fully remodeled guest bathroom round out the main level. The lower level includes a full kitchen and 4+ person eating bar top island and large living room along with a fully updated bathroom and two additional bedrooms. The walk out entrance leading to the side gate and side parking would allow for separate living or lower level tenant/airbnb. The uses for this home are truly endless from an entertainer's dream, large family, multi generational living, co-living, 6 bed airbnb cash cow, separate lower level tenant....the options keep going. If you are looking for the only 6 bedroom home in Lamar Heights, this stunner is that unique opportunity you don't want to pass up! OPEN HOUSES Sat 11-2, Sun 10-2.
Location
State CO
County Jefferson
Interior
Interior Features Ceiling Fan(s), Eat-in Kitchen, Kitchen Island, Open Floorplan, Pantry, Primary Suite, Quartz Counters, Smoke Free, Hot Tub, Utility Sink, Walk-In Closet(s), Wet Bar
Heating Forced Air
Cooling Central Air
Flooring Wood
Fireplace N
Appliance Bar Fridge, Dishwasher, Disposal, Gas Water Heater, Microwave, Range, Range Hood, Refrigerator
Laundry In Unit
Exterior
Exterior Feature Balcony, Fire Pit, Private Yard, Spa/Hot Tub
Garage Concrete, Exterior Access Door, Finished, Insulated Garage
Garage Spaces 2.0
Fence Full
Utilities Available Cable Available, Electricity Connected, Internet Access (Wired), Natural Gas Connected, Phone Connected
Roof Type Composition
Total Parking Spaces 5
Garage Yes
Building
Lot Description Landscaped
Foundation Concrete Perimeter
Sewer Public Sewer
Water Public
Level or Stories Split Entry (Bi-Level)
Structure Type Brick,Concrete,Frame,Vinyl Siding
Schools
Elementary Schools Secrest
Middle Schools North Arvada
High Schools Arvada
School District Jefferson County R-1
Others
Senior Community No
Ownership Agent Owner
Acceptable Financing 1031 Exchange, Cash, Conventional, FHA, Other, VA Loan
Listing Terms 1031 Exchange, Cash, Conventional, FHA, Other, VA Loan
Special Listing Condition None
Read Less Info
Want to know what your home might be worth? Contact us for a FREE valuation!

Our team is ready to help you sell your home for the highest possible price ASAP

© 2024 METROLIST, INC., DBA RECOLORADO® – All Rights Reserved
6455 S. Yosemite St., Suite 500 Greenwood Village, CO 80111 USA
Bought with Coldwell Banker Realty 28
Learn More About LPT Realty

Cesar Peña
Real Estate Advisor | License ID: FA.100097076
Real Estate Advisor License ID: FA.100097076





