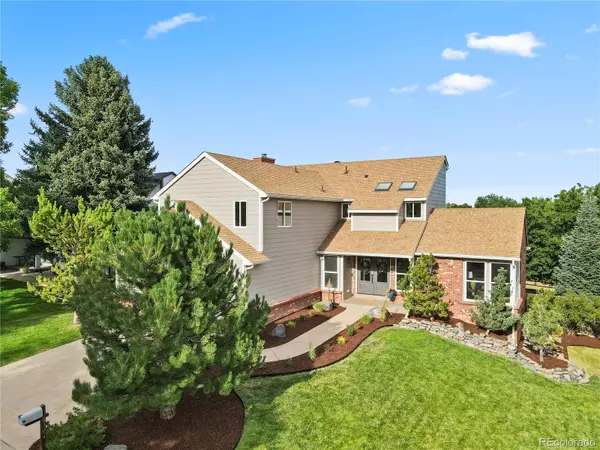For more information regarding the value of a property, please contact us for a free consultation.
Key Details
Sold Price $1,085,000
Property Type Single Family Home
Sub Type Single Family Residence
Listing Status Sold
Purchase Type For Sale
Square Footage 3,877 sqft
Price per Sqft $279
Subdivision Dutch Creek Village
MLS Listing ID 6882178
Sold Date 08/28/24
Bedrooms 5
Full Baths 1
Half Baths 1
Three Quarter Bath 2
Condo Fees $862
HOA Fees $71/ann
HOA Y/N Yes
Abv Grd Liv Area 2,877
Originating Board recolorado
Year Built 1980
Annual Tax Amount $4,469
Tax Year 2023
Lot Size 10,454 Sqft
Acres 0.24
Property Description
COMPLETE REMODEL! Spectacular Dutch Creek Home on Exceptional Lot Backing to Open Space/Greenbelt * New Modern Finishes Throughout * New Gourmet Kitchen with GE Café’ White Stainless Steel Appliances & Quartz Countertops * Beautiful White Oak Floors Through Main Level * Open Staircase w/Custom Iron Railings * Large Main Floor Study/Living Area * Spacious Primary Suite with Large Shower and Private Deck * All New Bathrooms * Main Level Laundry/Mud Room & Built in Cabinets * 4 Beds Upstairs Plus 5th Bedroom in Lower Level * New High Impact Roof (2023) * New Doors and Trim* New Interior and Exterior Paint * High Efficiency Gas Hot Water Heat System * Professionally Finished Lower Level w/Wet Bar & Beverage Cooler * This Home is Spectacular! * East Facing Covered Patio * Captivating Décor * Lots of Upgrades * EV Charger * Large Storage Room! * Walking Distance to Nearby Park & Schools * Must See!
Location
State CO
County Jefferson
Zoning P-D
Rooms
Basement Finished, Partial
Interior
Interior Features Breakfast Nook, Ceiling Fan(s), Eat-in Kitchen, Entrance Foyer, High Ceilings, Kitchen Island, Pantry, Primary Suite, Quartz Counters, Radon Mitigation System, Smoke Free, Stone Counters, Utility Sink, Vaulted Ceiling(s), Walk-In Closet(s)
Heating Baseboard, Hot Water
Cooling Central Air, Other
Flooring Carpet, Tile, Wood
Fireplaces Number 1
Fireplaces Type Gas, Living Room
Fireplace Y
Appliance Bar Fridge, Dishwasher, Disposal, Freezer, Microwave, Range, Range Hood, Refrigerator, Self Cleaning Oven, Smart Appliances, Wine Cooler
Laundry In Unit
Exterior
Exterior Feature Balcony, Private Yard, Rain Gutters
Garage Concrete, Electric Vehicle Charging Station(s), Exterior Access Door, Finished, Floor Coating, Storage
Garage Spaces 2.0
Fence Full
Utilities Available Cable Available, Electricity Connected, Natural Gas Connected
Roof Type Composition
Total Parking Spaces 2
Garage Yes
Building
Lot Description Cul-De-Sac, Greenbelt, Landscaped, Sloped, Sprinklers In Front, Sprinklers In Rear
Sewer Public Sewer
Water Public
Level or Stories Two
Structure Type Wood Siding
Schools
Elementary Schools Leawood
Middle Schools Ken Caryl
High Schools Columbine
School District Jefferson County R-1
Others
Senior Community No
Ownership Corporation/Trust
Acceptable Financing Cash, Conventional, FHA, VA Loan
Listing Terms Cash, Conventional, FHA, VA Loan
Special Listing Condition None
Pets Description Cats OK, Dogs OK
Read Less Info
Want to know what your home might be worth? Contact us for a FREE valuation!

Our team is ready to help you sell your home for the highest possible price ASAP

© 2024 METROLIST, INC., DBA RECOLORADO® – All Rights Reserved
6455 S. Yosemite St., Suite 500 Greenwood Village, CO 80111 USA
Bought with Spirit Bear Realty
Learn More About LPT Realty

Cesar Peña
Real Estate Advisor | License ID: FA.100097076
Real Estate Advisor License ID: FA.100097076





