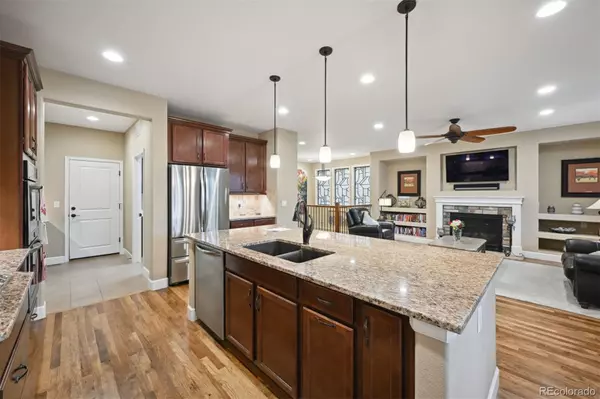For more information regarding the value of a property, please contact us for a free consultation.
Key Details
Sold Price $889,900
Property Type Single Family Home
Sub Type Single Family Residence
Listing Status Sold
Purchase Type For Sale
Square Footage 3,212 sqft
Price per Sqft $277
Subdivision Welchester Estates
MLS Listing ID 9926680
Sold Date 09/19/24
Style Traditional
Bedrooms 4
Full Baths 2
Three Quarter Bath 1
Condo Fees $54
HOA Fees $54/mo
HOA Y/N Yes
Abv Grd Liv Area 1,737
Originating Board recolorado
Year Built 2017
Annual Tax Amount $5,315
Tax Year 2023
Lot Size 5,227 Sqft
Acres 0.12
Property Description
This rare and beautiful South facing Ranch patio home in Welchester Estates community! Offering the perfect blend of style and comfort for you and your family. As you step into the foyer of this home, you will be greeted by Hickory hardwood floors that flow seamlessly through the open floor plan. This 4-bedrooms, 3 bathrooms is the one you're being waiting for. Lots of windows and natural light flowing throughout the home. Kitchen has a gourmet upgrade which includes granite countertops with under mount sink, 5 burner gas cooktop, double oven, complete with high-end cabinetry with pull-outs, trash pull outs, under cabinet lighting, and much more, butler pantry including wine refrigerator, large eat-in island., pantry and stainless appliances. convenient main floor laundry off from the kitchen with full by the size deep utility sink and cabinets by the garage entrance. Cozy up by the fireplace with blower in the living room on those chilly Colorado evenings. The primary suite has a spacious walk-in closet organizer and extended walk-in shower. This home boasts a finished walk-out basement, complete for entertaining family & friends. It includes two nice-sized bedrooms, full bathroom, & lots of storage space. Time to enjoy the private back yard covered deck, with cafe lights, with a natural gas line for grilling, and the gas grill will stay with the home. Professional landscaping with a large concrete patio from the walk-out basement, fence in back yard and solar lights on backyard fence posts. Enjoy the open meadow in the open space while you are relaxing and drinking your coffee. Drip lines, front & back sprinklers. Two car oversized garage. The location can't be beat with quick access to 6th Ave, mountains, Red Rocks Amphitheater, Colorado Mills, Golden, Lakewood, Downtown Denver, shopping, grocery stores, Belmar, Light rail and much more. This home is ready to move in and waiting for you to call it HOME!
Location
State CO
County Jefferson
Rooms
Basement Finished, Full, Sump Pump, Walk-Out Access
Main Level Bedrooms 2
Interior
Interior Features Ceiling Fan(s), Eat-in Kitchen, Entrance Foyer, Granite Counters, High Ceilings, Kitchen Island, Open Floorplan, Pantry, Smoke Free, Utility Sink, Walk-In Closet(s), Wired for Data
Heating Forced Air
Cooling Central Air
Flooring Carpet, Tile, Wood
Fireplaces Number 1
Fireplaces Type Gas, Gas Log, Insert, Living Room
Fireplace Y
Appliance Convection Oven, Cooktop, Dishwasher, Disposal, Double Oven, Gas Water Heater, Humidifier, Microwave, Range Hood, Refrigerator, Self Cleaning Oven, Sump Pump, Wine Cooler
Exterior
Exterior Feature Gas Grill, Gas Valve, Private Yard
Garage Concrete
Garage Spaces 2.0
Fence Full
Utilities Available Electricity Connected, Natural Gas Connected, Phone Connected
View Meadow
Roof Type Composition
Total Parking Spaces 2
Garage Yes
Building
Lot Description Landscaped, Meadow, Open Space, Sprinklers In Front, Sprinklers In Rear
Foundation Structural
Sewer Public Sewer
Water Public
Level or Stories One
Structure Type Concrete,Frame,Stone
Schools
Elementary Schools Welchester
Middle Schools Bell
High Schools Golden
School District Jefferson County R-1
Others
Senior Community No
Ownership Individual
Acceptable Financing Cash, Conventional, FHA, VA Loan
Listing Terms Cash, Conventional, FHA, VA Loan
Special Listing Condition None
Pets Description Cats OK, Dogs OK
Read Less Info
Want to know what your home might be worth? Contact us for a FREE valuation!

Our team is ready to help you sell your home for the highest possible price ASAP

© 2024 METROLIST, INC., DBA RECOLORADO® – All Rights Reserved
6455 S. Yosemite St., Suite 500 Greenwood Village, CO 80111 USA
Bought with Compass - Denver
Learn More About LPT Realty

Cesar Peña
Real Estate Advisor | License ID: FA.100097076
Real Estate Advisor License ID: FA.100097076





