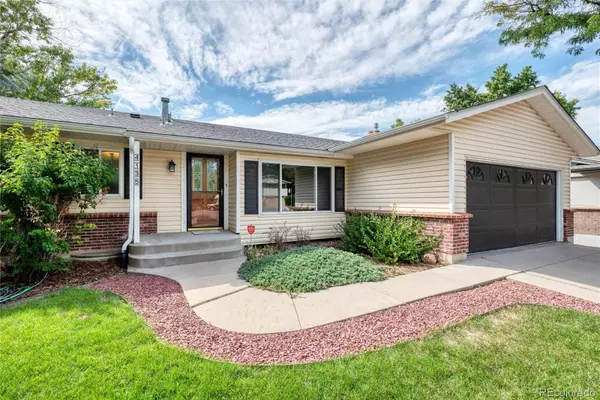For more information regarding the value of a property, please contact us for a free consultation.
Key Details
Sold Price $689,000
Property Type Single Family Home
Sub Type Single Family Residence
Listing Status Sold
Purchase Type For Sale
Square Footage 2,538 sqft
Price per Sqft $271
Subdivision Hutchinson Hills
MLS Listing ID 6874789
Sold Date 10/01/24
Style Traditional
Bedrooms 5
Full Baths 1
Three Quarter Bath 2
HOA Y/N No
Abv Grd Liv Area 1,546
Originating Board recolorado
Year Built 1970
Annual Tax Amount $2,853
Tax Year 2023
Lot Size 10,890 Sqft
Acres 0.25
Property Description
Welcome Home to this great ranch style home in Southeast Denver, close to the Denver Tech Center, Rosamond Park, a plethora of restaurants, public transportation and Cherry Creek Reservoir! Easy to hop onto I-25 and 225 too. This has been a well loved home by the original owners. Several updates over the years, but a great opportunity to make some of your own too. The home is in a quiet cul-de-sac and has a walkout basement (who doesn't love a walkout?). The main floor has a formal living room, formal dining room, remodeled kitchen with a kitchen island you can sit at, a Great Room off the kitchen, 3 bedrooms upstairs, 2 bathrooms and open stairs to the basement. Don't miss the balcony off the kitchen with the natural gas grill. The basement houses 2 more bedrooms (both non-conforming), another bath, and a spacious family room that has provided wonderful memories especially with a bar with a bar sink. The laundry room finishes off the basement and has even more storage. Walk out to the covered lower level patio to carry the party outside into the lovely back yard. There is even a shed there to house all of your gardening needs too. Come take a look at this wonderful home and make it yours today!
Location
State CO
County Denver
Zoning S-SU-F
Rooms
Basement Exterior Entry, Finished, Full, Partial, Walk-Out Access
Main Level Bedrooms 3
Interior
Interior Features Built-in Features, Eat-in Kitchen, Granite Counters, Kitchen Island, Pantry, Primary Suite, Smoke Free, Utility Sink, Walk-In Closet(s), Wet Bar
Heating Forced Air
Cooling Central Air
Flooring Carpet, Wood
Fireplaces Number 1
Fireplaces Type Gas Log, Great Room
Fireplace Y
Appliance Cooktop, Dishwasher, Disposal, Dryer, Gas Water Heater, Microwave, Oven, Refrigerator, Washer
Exterior
Exterior Feature Balcony
Garage Concrete, Oversized
Garage Spaces 2.0
Fence Partial
Utilities Available Cable Available, Electricity Connected, Natural Gas Connected, Phone Available
Roof Type Composition
Total Parking Spaces 2
Garage Yes
Building
Lot Description Cul-De-Sac, Level, Sprinklers In Front, Sprinklers In Rear
Foundation Slab
Sewer Public Sewer
Level or Stories One
Structure Type Brick,Vinyl Siding
Schools
Elementary Schools Samuels
Middle Schools Hamilton
High Schools Thomas Jefferson
School District Denver 1
Others
Senior Community No
Ownership Corporation/Trust
Acceptable Financing Cash, Conventional, FHA, VA Loan
Listing Terms Cash, Conventional, FHA, VA Loan
Special Listing Condition None
Read Less Info
Want to know what your home might be worth? Contact us for a FREE valuation!

Our team is ready to help you sell your home for the highest possible price ASAP

© 2024 METROLIST, INC., DBA RECOLORADO® – All Rights Reserved
6455 S. Yosemite St., Suite 500 Greenwood Village, CO 80111 USA
Bought with Rosenhagen Real Estate Professionals
Learn More About LPT Realty

Cesar Peña
Real Estate Advisor | License ID: FA.100097076
Real Estate Advisor License ID: FA.100097076





