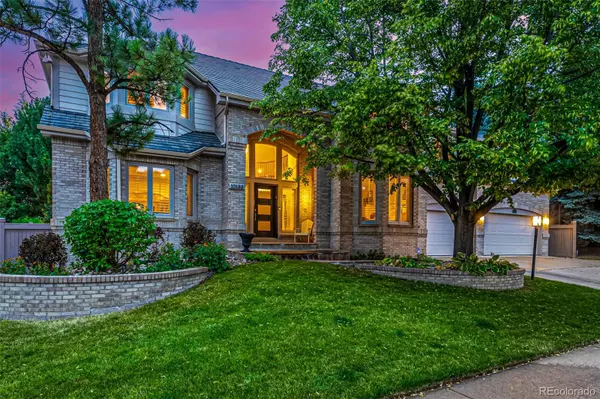For more information regarding the value of a property, please contact us for a free consultation.
Key Details
Sold Price $2,100,000
Property Type Single Family Home
Sub Type Single Family Residence
Listing Status Sold
Purchase Type For Sale
Square Footage 6,914 sqft
Price per Sqft $303
Subdivision The Hills West
MLS Listing ID 8105052
Sold Date 10/28/24
Style Traditional
Bedrooms 5
Full Baths 1
Half Baths 1
Three Quarter Bath 4
Condo Fees $180
HOA Fees $180/mo
HOA Y/N Yes
Abv Grd Liv Area 4,647
Originating Board recolorado
Year Built 1989
Annual Tax Amount $10,918
Tax Year 2022
Lot Size 9,583 Sqft
Acres 0.22
Property Description
Introducing a residence of unparalleled distinction in the prestigious Cherry Creek Schools, this home is a testament to bespoke design and exceptional craftsmanship. Originally the builder's personal abode, it has a uniquely expansive layout. On entering the soaring two-story foyer, adorned with Acacia floors and a breathtaking staircase, enjoy an ambiance of refined elegance. The main floor study, with its stately built-ins, offers a serene retreat. The epicenter of this exquisite home is the gourmet kitchen; with granite counters, custom cabinets, intricate mosaic tile backsplash, and chic appliances, this space is as functional as it is beautiful. A charming breakfast nook caters to delightful meals, while the formal dining room sets the stage for entertaining. The living spaces flow naturally from the gracious living room to the stunning great room centered on the feature fireplace and stunning wet bar. The intentional design is evident with features from vaulted ceilings, bay windows, and pre-wired surround sound to custom painted wood shutters and graceful skylights. Upstairs, the owner's retreat features a sitting area, fireplace, and lavish ensuite with dual sinks, makeup desk, oversized tub, and dual walk-in closets. The convenient second-floor laundry adds a practical touch, while the meticulously finished basement extends the living area, with a large bonus room, workout room, steam shower, and soundproof music room. An extra bedroom with an ensuite + walk-in closet ensures privacy and comfort for guests. Outdoor living is equally impressive, with a serene backyard featuring charming pergolas and lush landscaping. A unique mudroom and an exceptional storage closet ensure organization and functionality. Located adjacent to Cherry Creek State Park, this one-of-a-kind gem offers both tranquility and convenience amidst an impeccably maintained residence.
Location
State CO
County Arapahoe
Zoning Residential
Rooms
Basement Finished, Full
Interior
Interior Features Breakfast Nook, Built-in Features, Ceiling Fan(s), Eat-in Kitchen, Entrance Foyer, Five Piece Bath, Granite Counters, High Ceilings, High Speed Internet, Kitchen Island, Open Floorplan, Pantry, Primary Suite, Sound System, Vaulted Ceiling(s), Walk-In Closet(s), Wet Bar
Heating Forced Air
Cooling Central Air
Flooring Carpet, Tile, Wood
Fireplaces Number 2
Fireplaces Type Family Room, Primary Bedroom
Fireplace Y
Appliance Cooktop, Dishwasher, Disposal, Dryer, Microwave, Oven, Range, Refrigerator, Washer
Laundry In Unit
Exterior
Exterior Feature Private Yard, Rain Gutters
Garage Concrete
Garage Spaces 3.0
Fence Full
Utilities Available Cable Available, Electricity Available, Natural Gas Available, Phone Available
Roof Type Wood
Total Parking Spaces 3
Garage Yes
Building
Lot Description Landscaped, Level, Many Trees
Foundation Concrete Perimeter
Sewer Public Sewer
Water Public
Level or Stories Two
Structure Type Brick,Frame,Wood Siding
Schools
Elementary Schools Belleview
Middle Schools Campus
High Schools Cherry Creek
School District Cherry Creek 5
Others
Senior Community No
Ownership Individual
Acceptable Financing Cash, Conventional, Jumbo
Listing Terms Cash, Conventional, Jumbo
Special Listing Condition None
Read Less Info
Want to know what your home might be worth? Contact us for a FREE valuation!

Our team is ready to help you sell your home for the highest possible price ASAP

© 2024 METROLIST, INC., DBA RECOLORADO® – All Rights Reserved
6455 S. Yosemite St., Suite 500 Greenwood Village, CO 80111 USA
Bought with COLORADO LUXURY REALTY LLC
Learn More About LPT Realty

Cesar Peña
Real Estate Advisor | License ID: FA.100097076
Real Estate Advisor License ID: FA.100097076





