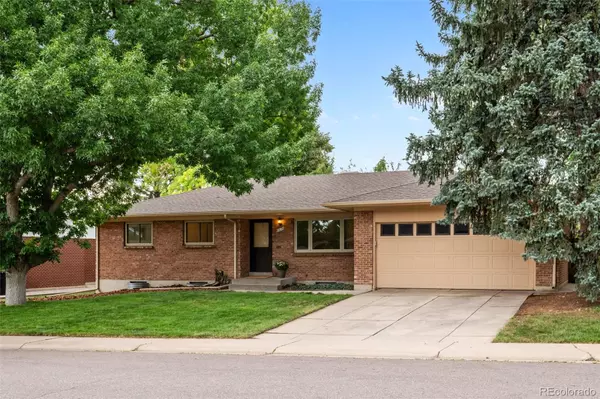For more information regarding the value of a property, please contact us for a free consultation.
Key Details
Sold Price $631,000
Property Type Single Family Home
Sub Type Single Family Residence
Listing Status Sold
Purchase Type For Sale
Square Footage 2,301 sqft
Price per Sqft $274
Subdivision Hutchinson Hills
MLS Listing ID 8335352
Sold Date 11/01/24
Bedrooms 4
Full Baths 1
Three Quarter Bath 1
HOA Y/N No
Abv Grd Liv Area 1,490
Originating Board recolorado
Year Built 1966
Annual Tax Amount $3,565
Tax Year 2023
Lot Size 8,276 Sqft
Acres 0.19
Property Description
Situated in the highly sought after Hutchinson Hills neighborhood, this lovingly cared for 4 bedroom, 2 bathroom home lives large, and is the one you’ve been waiting for. Upon entering, the main level welcomes you with an abundance of natural light, gleaming hardwood floors and inviting neutral paint colors throughout. A well-appointed living room, dining room and spacious family room flow effortlessly together- making it ideal for entertaining! The primary suite offers ample closet space and a newly refreshed en- suite ¾ bathroom! Two additional generously sized bedrooms and full bathroom complete the main level. Looking for more? Head downstairs and enjoy a secondary family/bonus room, an additional bedroom (non-conforming) and large laundry/mechanical/storage space. Enjoy morning coffee or an evening glass of wine on the back patio overlooking the lush private backyard. Enjoy all that the area has to offer- just a stones-throw away from Bible Park and the Highline Canal- offering miles of walking/biking trails. Easy access to I-25 and numerous restaurants and shops. Welcome Home!
Location
State CO
County Denver
Zoning S-SU-F
Rooms
Basement Finished, Partial
Main Level Bedrooms 3
Interior
Interior Features Laminate Counters
Heating Forced Air
Cooling Evaporative Cooling
Flooring Carpet, Linoleum, Wood
Fireplace N
Appliance Dishwasher, Microwave, Oven
Laundry In Unit
Exterior
Exterior Feature Private Yard
Garage Spaces 2.0
Fence Full
Roof Type Composition
Total Parking Spaces 2
Garage Yes
Building
Lot Description Landscaped, Level
Sewer Public Sewer
Level or Stories One
Structure Type Brick
Schools
Elementary Schools Holm
Middle Schools Hamilton
High Schools Thomas Jefferson
School District Denver 1
Others
Senior Community No
Ownership Individual
Acceptable Financing Cash, Conventional, FHA, VA Loan
Listing Terms Cash, Conventional, FHA, VA Loan
Special Listing Condition None
Read Less Info
Want to know what your home might be worth? Contact us for a FREE valuation!

Our team is ready to help you sell your home for the highest possible price ASAP

© 2024 METROLIST, INC., DBA RECOLORADO® – All Rights Reserved
6455 S. Yosemite St., Suite 500 Greenwood Village, CO 80111 USA
Bought with RE/MAX of Cherry Creek
Learn More About LPT Realty

Cesar Peña
Real Estate Advisor | License ID: FA.100097076
Real Estate Advisor License ID: FA.100097076





