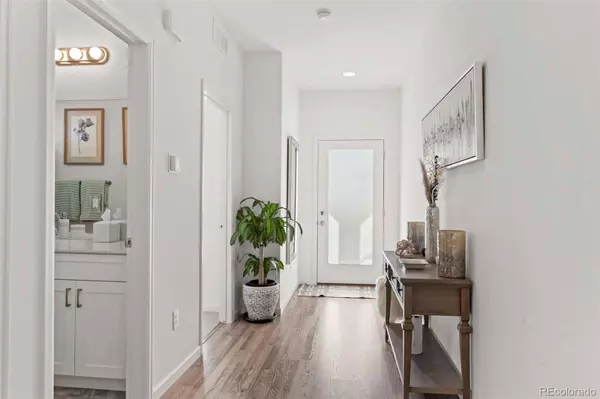For more information regarding the value of a property, please contact us for a free consultation.
Key Details
Sold Price $525,000
Property Type Single Family Home
Sub Type Single Family Residence
Listing Status Sold
Purchase Type For Sale
Square Footage 1,694 sqft
Price per Sqft $309
Subdivision Raindance
MLS Listing ID 7037230
Sold Date 11/12/24
Bedrooms 3
Full Baths 1
Three Quarter Bath 1
Condo Fees $300
HOA Fees $25/ann
HOA Y/N Yes
Abv Grd Liv Area 1,694
Originating Board recolorado
Year Built 2021
Annual Tax Amount $4,565
Tax Year 2023
Lot Size 6,098 Sqft
Acres 0.14
Property Description
Stunning ranch home in the perfect location with a daylight/garden level basement! Near Blue Area, Shops at Centerra, Raindance National Golf Course, open space, trails, and parks, this is the ideal location for relaxation and entertainment. This home welcomes you in to the bright and open great room with natural light streaming in and luxury vinyl plank flooring. The eat-in kitchen is a cook's delight with granite counters, large center island, gas stove, large pantry, and stainless-steel appliances. Relax and retreat in the primary suite featuring quartz counters, duals sinks, walk-in shower, and walk-in closet. Enjoy more main floor living with a second bedroom, full bathroom, and a third bedroom that can also be used as an office space, as well as a laundry room. Imagine all the possibilities with the unfinished garden level basement perfect for storage, or can be used as blank canvas for whatever your living needs require. Bring the entertainment outside to the raised deck hovering over the fully fenced, landscaped, and grassed backyard. Near I-25 making the commute to Loveland, Fort Collins, and surrounding areas easy. Don't miss this amazing opportunity to own this stunning ranch home!
Location
State CO
County Weld
Rooms
Basement Sump Pump, Unfinished
Main Level Bedrooms 3
Interior
Interior Features Eat-in Kitchen, Granite Counters, High Ceilings, Kitchen Island, Open Floorplan, Pantry, Quartz Counters, Radon Mitigation System, Walk-In Closet(s)
Heating Forced Air, Natural Gas
Cooling Central Air
Flooring Carpet, Linoleum, Vinyl
Fireplace N
Appliance Dishwasher, Disposal, Microwave, Oven, Range, Refrigerator
Laundry In Unit
Exterior
Exterior Feature Private Yard, Rain Gutters
Garage Spaces 2.0
Fence Full
Utilities Available Cable Available, Internet Access (Wired)
Roof Type Composition
Total Parking Spaces 2
Garage Yes
Building
Lot Description Landscaped
Sewer Public Sewer
Water Public
Level or Stories One
Structure Type Frame
Schools
Elementary Schools Orchard Hill
Middle Schools Windsor
High Schools Windsor
School District Weld Re-4
Others
Senior Community No
Ownership Individual
Acceptable Financing Cash, Conventional, FHA, VA Loan
Listing Terms Cash, Conventional, FHA, VA Loan
Special Listing Condition None
Read Less Info
Want to know what your home might be worth? Contact us for a FREE valuation!

Our team is ready to help you sell your home for the highest possible price ASAP

© 2025 METROLIST, INC., DBA RECOLORADO® – All Rights Reserved
6455 S. Yosemite St., Suite 500 Greenwood Village, CO 80111 USA
Bought with NON MLS PARTICIPANT
Learn More About LPT Realty
Cesar Peña
Real Estate Advisor | License ID: FA.100097076
Real Estate Advisor License ID: FA.100097076





