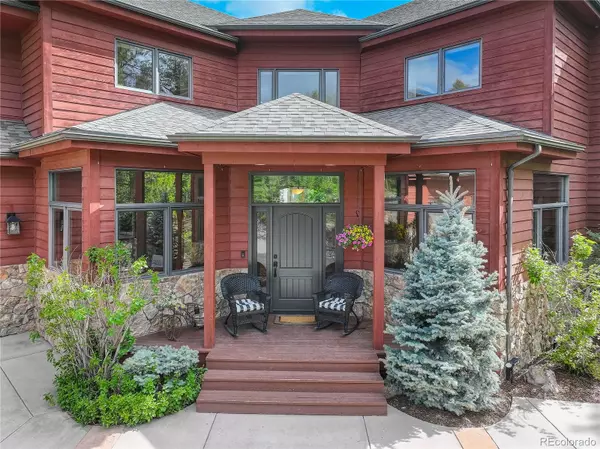For more information regarding the value of a property, please contact us for a free consultation.
Key Details
Sold Price $1,450,000
Property Type Single Family Home
Sub Type Single Family Residence
Listing Status Sold
Purchase Type For Sale
Square Footage 6,246 sqft
Price per Sqft $232
Subdivision Conifer Ridge
MLS Listing ID 7531707
Sold Date 11/15/24
Style Mountain Contemporary
Bedrooms 4
Full Baths 3
Half Baths 1
Condo Fees $100
HOA Fees $8/ann
HOA Y/N Yes
Abv Grd Liv Area 4,050
Originating Board recolorado
Year Built 1998
Annual Tax Amount $8,903
Tax Year 2023
Lot Size 10.010 Acres
Acres 10.01
Property Description
Turn-Key Move in Ready! Offering 10+ acres and 6300+ sq ft of well-thought space in this lovely mountain retreat. Spacious, updated kitchen features second sink and dual dishwashers and ovens, Dacor cooktop, and Sub-Zero refrigerator, along with plenty of counter space and a huge island. Living areas feature endless windows that flood the home with natural light and views. Oversize decks and covered pergola provide additional living space and front row seat to wildlife and the beauty of the mountains. A custom stonework fireplace anchors the living room with 20-foot ceilings and windows looking out to a large aspen grove and blue sky. The entire home offers custom hickory cabinets, solid doors, large bedrooms, elevated ceilings, and custom walk-in closets. Master suite features a huge master bath and closet, along with a jetted tub and private deck. A spacious loft offers space to customize. Large bedrooms feature jack-and-jill baths with in-bedroom vanities. Main floor private office and laundry. Over-sized 3-car garage with EV charger. Finished basement is all about inside playing or learning at home with theater, gym, large recreation room, bonus room, and guest suite; walk-out to playground and fenced yard. Loads of natural light even in the basement with 9-foot ceilings. Perfectly situated at the end of a paved private drive with no drive-by traffic. Convenient to Conifer and Denver. Enjoy plenty of outdoor parking and a circular turnaround for easy and safe traffic flow. This is a special place to call home!
Location
State CO
County Jefferson
Zoning A-2
Rooms
Basement Daylight, Exterior Entry, Finished, Full, Walk-Out Access
Interior
Interior Features Breakfast Nook, Built-in Features, Ceiling Fan(s), Eat-in Kitchen, Entrance Foyer, Five Piece Bath, High Ceilings, High Speed Internet, Jack & Jill Bathroom, Kitchen Island, Open Floorplan, Pantry, Primary Suite, Quartz Counters, Radon Mitigation System, Smoke Free, Utility Sink, Vaulted Ceiling(s), Walk-In Closet(s), Wet Bar
Heating Hot Water, Natural Gas
Cooling None
Flooring Carpet, Tile, Wood
Fireplaces Number 1
Fireplaces Type Living Room
Equipment Home Theater
Fireplace Y
Appliance Bar Fridge, Cooktop, Dishwasher, Disposal, Double Oven, Down Draft, Refrigerator, Self Cleaning Oven
Exterior
Exterior Feature Balcony, Playground, Private Yard, Rain Gutters
Garage 220 Volts, Electric Vehicle Charging Station(s), Oversized
Garage Spaces 3.0
Fence Partial
Utilities Available Cable Available, Electricity Connected, Internet Access (Wired), Natural Gas Connected, Phone Available
Roof Type Composition
Total Parking Spaces 3
Garage Yes
Building
Lot Description Cul-De-Sac, Foothills, Landscaped, Meadow
Foundation Concrete Perimeter
Sewer Septic Tank
Water Well
Level or Stories Three Or More
Structure Type Stone,Wood Siding
Schools
Elementary Schools Elk Creek
Middle Schools West Jefferson
High Schools Conifer
School District Jefferson County R-1
Others
Senior Community No
Ownership Individual
Acceptable Financing Cash, Conventional
Listing Terms Cash, Conventional
Special Listing Condition None
Pets Description Cats OK, Dogs OK
Read Less Info
Want to know what your home might be worth? Contact us for a FREE valuation!

Our team is ready to help you sell your home for the highest possible price ASAP

© 2024 METROLIST, INC., DBA RECOLORADO® – All Rights Reserved
6455 S. Yosemite St., Suite 500 Greenwood Village, CO 80111 USA
Bought with Your Castle Real Estate Inc
Learn More About LPT Realty

Cesar Peña
Real Estate Advisor | License ID: FA.100097076
Real Estate Advisor License ID: FA.100097076





