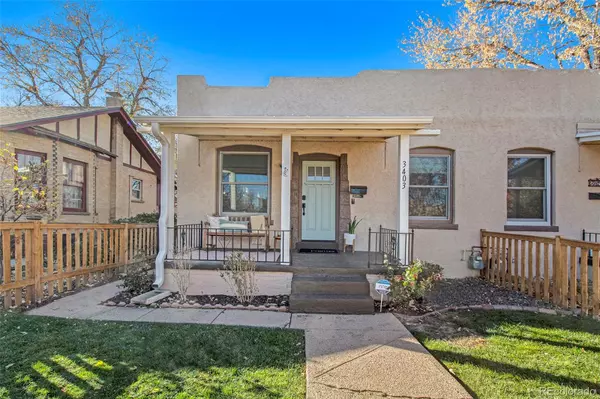For more information regarding the value of a property, please contact us for a free consultation.
Key Details
Sold Price $640,000
Property Type Townhouse
Sub Type Townhouse
Listing Status Sold
Purchase Type For Sale
Square Footage 904 sqft
Price per Sqft $707
Subdivision West Highlands
MLS Listing ID 2350721
Sold Date 02/07/25
Bedrooms 2
Full Baths 1
HOA Y/N No
Abv Grd Liv Area 904
Originating Board recolorado
Year Built 1910
Annual Tax Amount $3,055
Tax Year 2023
Property Sub-Type Townhouse
Property Description
There isn't a home that better sums up dream Denver living! Nestled between the lovely shops of West Highland and the lively atmosphere of Tennyson Street, this location is unbeatable. Your adorable townhouse features a fenced front yard and covered porch, where you can sit and enjoy the sunrise while the pup or kiddos run around the yard. Just inside you're met with a bright + open living space, complete with stunning exposed beams and the coziest fireplace. With a big dining space, as well as, charming outdoor eating space, this place is a host's dream. Whip up drinks in the spacious kitchen, and then head out to enjoy one of West Denver's incredible happy hours, many of which are less than a mile away. If coffee, boutique shopping, or fitness classes are more your style - there is no shortage of these either. With endless activities right in your hood, plus easy access to I-70 to hit the ski slopes, and a quick Uber into the heart of downtown, you'll never be bored. You are going to love living here
Location
State CO
County Denver
Rooms
Basement Partial
Main Level Bedrooms 2
Interior
Interior Features Granite Counters
Heating Forced Air
Cooling Central Air
Flooring Tile, Wood
Fireplaces Type Family Room
Fireplace N
Appliance Dishwasher, Disposal, Dryer, Gas Water Heater, Microwave, Oven, Refrigerator, Washer
Exterior
Parking Features Electric Vehicle Charging Station(s)
Garage Spaces 1.0
Roof Type Tar/Gravel
Total Parking Spaces 1
Garage No
Building
Sewer Public Sewer
Level or Stories One
Structure Type Brick,Stucco
Schools
Elementary Schools Edison
Middle Schools Strive Sunnyside
High Schools North
School District Denver 1
Others
Senior Community No
Ownership Individual
Acceptable Financing Cash, Conventional, FHA, VA Loan
Listing Terms Cash, Conventional, FHA, VA Loan
Special Listing Condition None
Read Less Info
Want to know what your home might be worth? Contact us for a FREE valuation!

Our team is ready to help you sell your home for the highest possible price ASAP

© 2025 METROLIST, INC., DBA RECOLORADO® – All Rights Reserved
6455 S. Yosemite St., Suite 500 Greenwood Village, CO 80111 USA
Bought with Coldwell Banker Realty 24
Learn More About LPT Realty
Cesar Peña
Real Estate Advisor | License ID: FA.100097076
Real Estate Advisor License ID: FA.100097076





