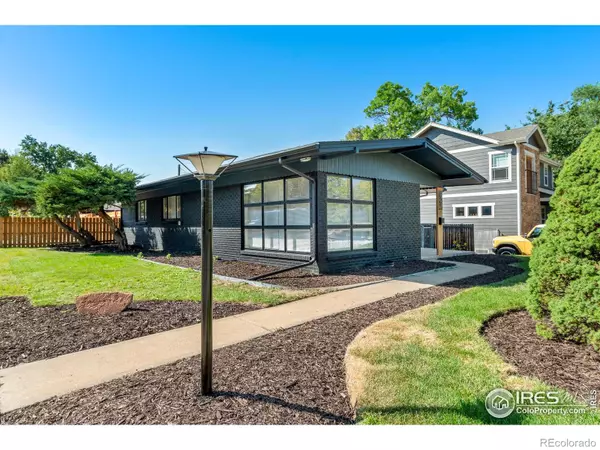For more information regarding the value of a property, please contact us for a free consultation.
Key Details
Sold Price $670,000
Property Type Single Family Home
Sub Type Single Family Residence
Listing Status Sold
Purchase Type For Sale
Square Footage 2,352 sqft
Price per Sqft $284
Subdivision Faiths
MLS Listing ID IR1021073
Sold Date 02/14/25
Style Contemporary
Bedrooms 4
Full Baths 1
Three Quarter Bath 1
HOA Y/N No
Abv Grd Liv Area 1,176
Originating Board recolorado
Year Built 1956
Annual Tax Amount $2,508
Tax Year 2023
Lot Size 6,969 Sqft
Acres 0.16
Property Sub-Type Single Family Residence
Property Description
Beautifully updated with an unbeatable location, this stylish mid-century stunner offers the fit, finish, and curb appeal you have been waiting for. Situated on a spacious corner lot, just minutes from downtown Longmont and a stones throw from Sunset golf course, the modern low maintenance, all brick exterior is accentuated with cedar accents and floor to ceiling windows. Stylish wide-plank flooring leads you through the entry way to the generously sized living area with abundant natural light from the south and east facing floor to ceiling windows. A dedicated dining area is properly equipped with built in cabinetry and upper - glass door - display cabinets. The stylish kitchen has been fitted with all new stainless appliances, quartz counter tops, and a custom tile backsplash. Two main floor bedrooms are opportune for main level living, plus a full bath featuring double vanities, custom mirrors, lighting and extensive tile work. The fully finished basement allows space to spread out and includes an additional living area, two bedrooms, and another beautifully designed bathroom, highlighted by trendy tile work, and a seamless glass - freestanding shower. Ample parking with the detached garage, and private concrete drive with additional dedicated parking space. Cedar privacy fencing adds privacy and serenity to your fully landscaped backyard, featuring a covered and extended concrete patio, optioned for a carport - if desired. A dedicated, and fully fenced garden area, has been added featuring 6 raised garden beds, ripe for your green thumb and home gardening talents!
Location
State CO
County Boulder
Zoning RES
Rooms
Basement Full
Main Level Bedrooms 1
Interior
Heating Forced Air
Cooling Ceiling Fan(s), Central Air
Flooring Wood
Equipment Satellite Dish
Fireplace N
Appliance Dishwasher, Disposal, Microwave, Oven, Refrigerator, Self Cleaning Oven
Exterior
Garage Spaces 1.0
Utilities Available Cable Available, Electricity Available, Internet Access (Wired), Natural Gas Available
Roof Type Composition
Total Parking Spaces 1
Garage Yes
Building
Lot Description Corner Lot
Sewer Public Sewer
Water Public
Level or Stories One
Structure Type Brick
Schools
Elementary Schools Central
Middle Schools Westview
High Schools Longmont
School District St. Vrain Valley Re-1J
Others
Ownership Individual
Acceptable Financing Cash, Conventional, FHA, VA Loan
Listing Terms Cash, Conventional, FHA, VA Loan
Read Less Info
Want to know what your home might be worth? Contact us for a FREE valuation!

Our team is ready to help you sell your home for the highest possible price ASAP

© 2025 METROLIST, INC., DBA RECOLORADO® – All Rights Reserved
6455 S. Yosemite St., Suite 500 Greenwood Village, CO 80111 USA
Bought with Slifer Smith & Frampton-Bldr
Learn More About LPT Realty
Cesar Peña
Real Estate Advisor | License ID: FA.100097076
Real Estate Advisor License ID: FA.100097076





