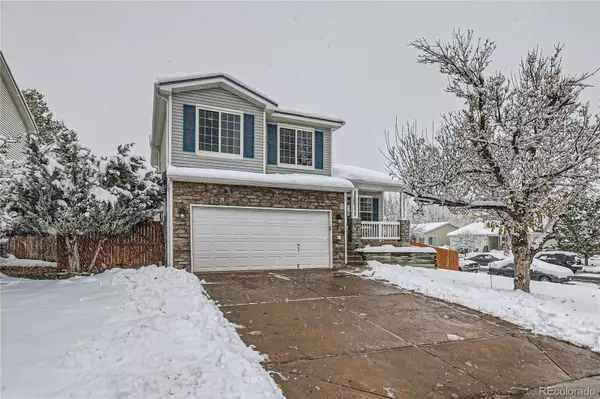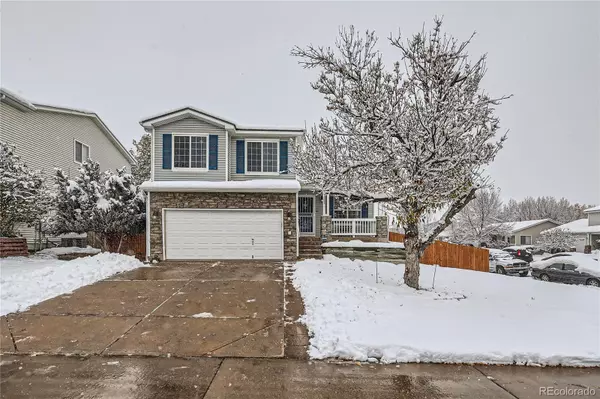For more information regarding the value of a property, please contact us for a free consultation.
Key Details
Sold Price $509,999
Property Type Single Family Home
Sub Type Single Family Residence
Listing Status Sold
Purchase Type For Sale
Square Footage 1,408 sqft
Price per Sqft $362
Subdivision Sunset Ridge
MLS Listing ID 2770003
Sold Date 02/20/25
Style Traditional
Bedrooms 3
Full Baths 2
Half Baths 1
Condo Fees $200
HOA Fees $66/qua
HOA Y/N Yes
Abv Grd Liv Area 1,408
Originating Board recolorado
Year Built 1999
Annual Tax Amount $2,983
Tax Year 2023
Lot Size 7,405 Sqft
Acres 0.17
Property Sub-Type Single Family Residence
Property Description
Potential 2.8% Assumable FHA Loan! Welcome to this 3-bedroom, 2.5-bathroom home, situated on a large corner lot. Featuring a well-designed tri-level floor plan, this residence offers a blend of privacy and open-concept living. Enter from the charming front porch to the vaulted main level. The front room can be used as a living area or dining room, with wood-looking tile. The eat-in kitchen has new black stainless appliances and large pantry. Step down to the large family room with ample natural light and brand-new carpet. There is a half-bath right off the family room for added convenience. Upstairs, one of the 2 bright bedrooms has a walk-in closet for additional storage. The good-sized primary bedroom suite offers a full ensuite bath and walk-in closet space. New carpet through-out. Unfinished basement has laundry and utility areas. Outside, enjoy the expansive yard with plenty of room for outdoor activities and gardening. The corner lot provides added privacy and space, and the home's location offers easy access to nearby amenities, schools, and parks.
With its prime lot, versatile layout, and close proximity to local conveniences, this home is the perfect blend of comfort and opportunity. Don't miss the chance to make it yours!
Location
State CO
County Douglas
Rooms
Basement Unfinished
Interior
Interior Features Breakfast Nook, Ceiling Fan(s), Eat-in Kitchen, Smoke Free, Vaulted Ceiling(s), Walk-In Closet(s)
Heating Forced Air
Cooling Central Air
Flooring Carpet, Laminate, Tile
Fireplaces Type Family Room
Fireplace N
Appliance Cooktop, Dishwasher, Disposal, Dryer, Gas Water Heater, Microwave, Oven, Range, Refrigerator, Self Cleaning Oven, Washer
Exterior
Exterior Feature Private Yard
Parking Features Concrete
Garage Spaces 2.0
Fence Full
Roof Type Composition
Total Parking Spaces 2
Garage Yes
Building
Lot Description Corner Lot
Sewer Public Sewer
Level or Stories Tri-Level
Structure Type Frame,Vinyl Siding
Schools
Elementary Schools Pioneer
Middle Schools Cimarron
High Schools Legend
School District Douglas Re-1
Others
Senior Community No
Ownership Individual
Acceptable Financing 1031 Exchange, Cash, Conventional, FHA, VA Loan
Listing Terms 1031 Exchange, Cash, Conventional, FHA, VA Loan
Special Listing Condition None
Read Less Info
Want to know what your home might be worth? Contact us for a FREE valuation!

Our team is ready to help you sell your home for the highest possible price ASAP

© 2025 METROLIST, INC., DBA RECOLORADO® – All Rights Reserved
6455 S. Yosemite St., Suite 500 Greenwood Village, CO 80111 USA
Bought with RE/MAX Professionals
Learn More About LPT Realty
Cesar Peña
Real Estate Advisor | License ID: FA.100097076
Real Estate Advisor License ID: FA.100097076





