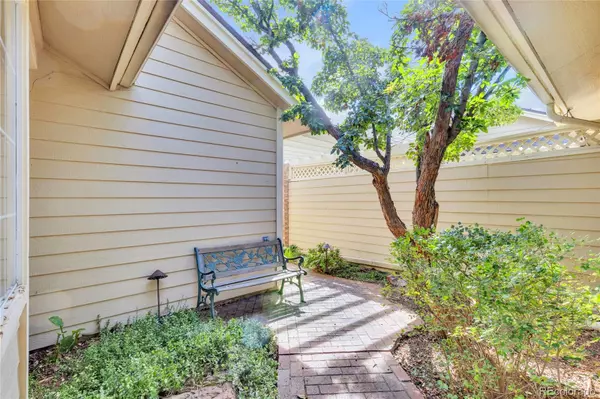For more information regarding the value of a property, please contact us for a free consultation.
Key Details
Sold Price $530,000
Property Type Condo
Sub Type Condominium
Listing Status Sold
Purchase Type For Sale
Square Footage 2,439 sqft
Price per Sqft $217
Subdivision The Pointe
MLS Listing ID 9306888
Sold Date 10/03/25
Bedrooms 3
Full Baths 1
Three Quarter Bath 2
Condo Fees $410
HOA Fees $410/mo
HOA Y/N Yes
Abv Grd Liv Area 1,631
Year Built 1985
Annual Tax Amount $3,595
Tax Year 2024
Lot Size 1,307 Sqft
Acres 0.03
Property Sub-Type Condominium
Source recolorado
Property Description
Welcome to your turnkey townhome in the heart of Centennial! Perfectly located just minutes from Park Meadows shopping and dining, the Highline Canal trail, C-470, and the Denver Tech Center, this home combines convenience with comfort.
Inside, you'll find 3 bedrooms, 3 bathrooms, and a versatile loft, offering plenty of space for work, play, or relaxation. The finished walk-out basement adds even more living space and provides the ideal setup for guests, featuring a private third bedroom and an updated bathroom. Step out to your back deck and soak in gorgeous mountain views overlooking the greenbelt, also visible from the living room and primary suite. Freshly updated with new carpet, paint, and modernized bathrooms, all that's left to do is move in and make it yours. Additional highlights include a 2-car attached garage and access to a community with tennis courts and a pool, perfect for Colorado's sunny days. This townhome checks all the boxes: location, views, updates, and community amenities. Don't miss the opportunity to call it home!
Location
State CO
County Arapahoe
Zoning Residential
Rooms
Basement Finished, Full, Walk-Out Access
Main Level Bedrooms 2
Interior
Interior Features Breakfast Bar, Ceiling Fan(s), Corian Counters, Pantry, Primary Suite, Smoke Free, Walk-In Closet(s)
Heating Forced Air
Cooling Central Air
Flooring Carpet, Tile
Fireplaces Number 1
Fireplaces Type Dining Room, Family Room
Fireplace Y
Appliance Dishwasher, Disposal, Microwave, Oven, Range, Refrigerator
Laundry Sink
Exterior
Garage Spaces 2.0
View Mountain(s)
Roof Type Composition
Total Parking Spaces 2
Garage Yes
Building
Lot Description Greenbelt
Foundation Slab
Sewer Public Sewer
Water Public
Level or Stories Two
Structure Type Frame,Other
Schools
Elementary Schools Sandburg
Middle Schools Powell
High Schools Arapahoe
School District Littleton 6
Others
Senior Community No
Ownership Corporation/Trust
Acceptable Financing Cash, Conventional, VA Loan
Listing Terms Cash, Conventional, VA Loan
Special Listing Condition None
Pets Allowed Cats OK, Dogs OK
Read Less Info
Want to know what your home might be worth? Contact us for a FREE valuation!

Our team is ready to help you sell your home for the highest possible price ASAP

© 2025 METROLIST, INC., DBA RECOLORADO® – All Rights Reserved
6455 S. Yosemite St., Suite 500 Greenwood Village, CO 80111 USA
Bought with Compass - Denver
Learn More About LPT Realty

Cesar Peña
Real Estate Advisor | License ID: FA.100097076
Real Estate Advisor License ID: FA.100097076





